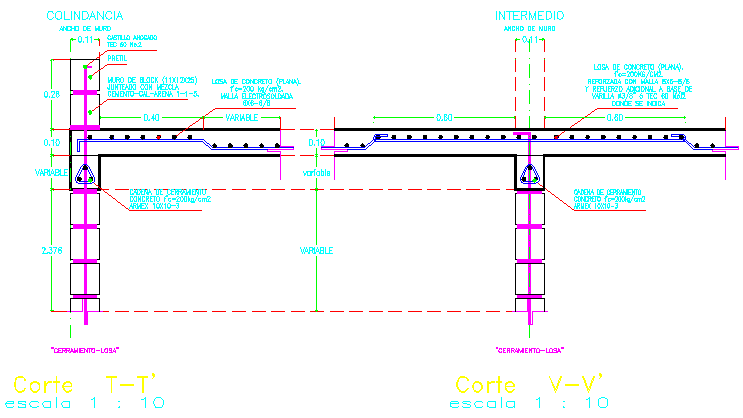Concrete Wall Block DWG Detail for AutoCAD Designers

Description
This is a concrete wall block with wall to wall bond detail, Closer chain detail with concrete , intermediate wall detail in this file.
File Type:
DWG
Category::
DWG CAD Blocks & 3D Models for AutoCAD Designers
Sub Category::
type:
Gold

