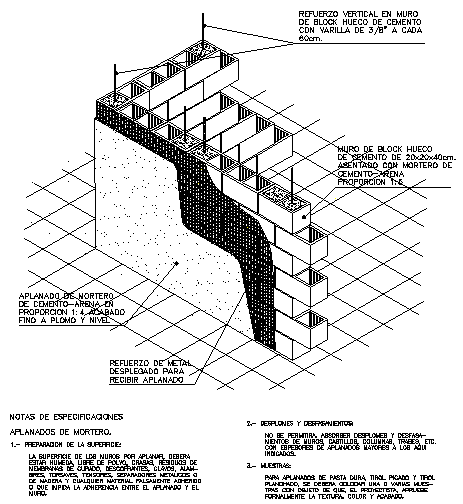Reinforced Cement Block Wall Design DWG with Mortar Details

Description
Explore the CAD DWG file of the wall block design and construction details. Includes precise architectural drawing layouts useful for engineers and architects.
File Type:
DWG
Category::
DWG CAD Blocks & 3D Models for AutoCAD Designers
Sub Category::
type:
Gold

