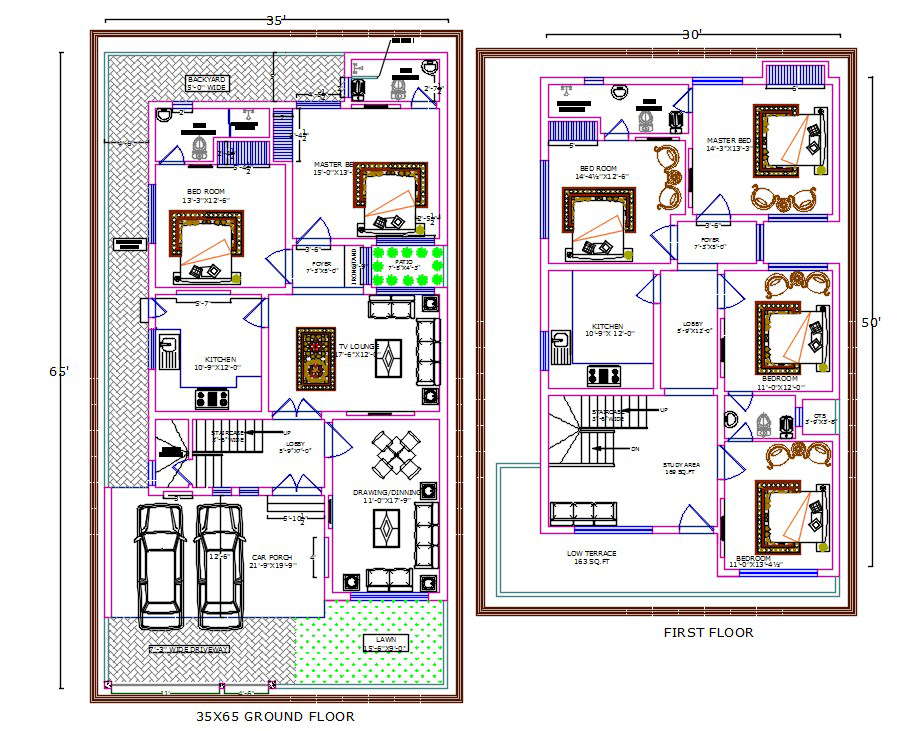
The Best design for 35x65 feet house plot ground floor and first floor plan with interior furniture layout plan. the ground floor plan has 2 bedrooms with an attached toilet, modular kitchen, dining cum drawing room, tv lounge, front side lawn,and 21'X19' feet 2 big car parking porch. same as above first floor plan 30X50 feet 4 house plan with all measurement and description detail. download 2 storey architecture house plan drawing DWG file.