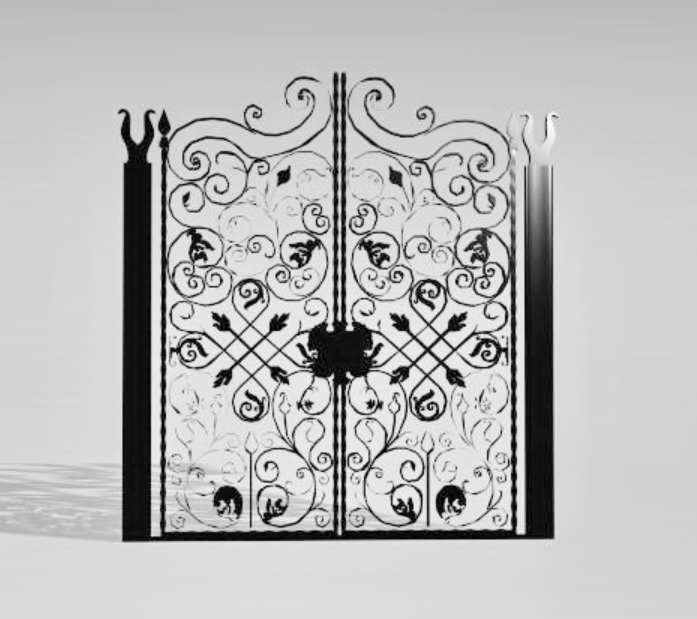3d Main Gate Elevation Design Max File
Description
3d Main Gate Elevation Design Max File, gate or gateway is a point of entry to a space which is enclosed by walls. Gates may prevent or control the entry or exit of individuals, or they may be merely decorative.

