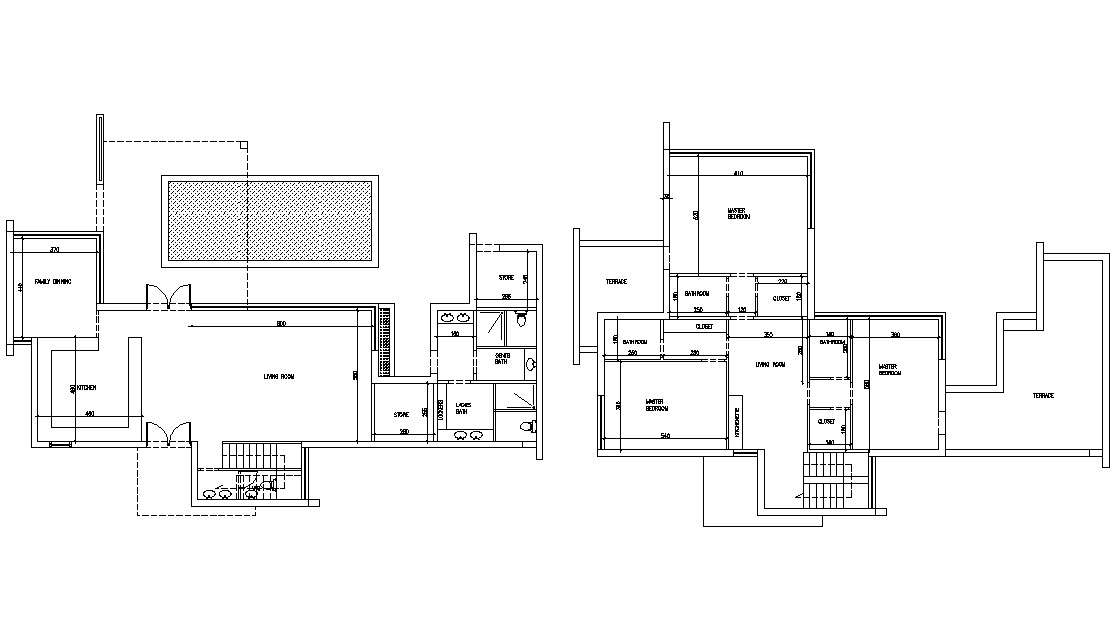
2d CAD drawing details of residential housing bungalow layout floor plan that shows bungalow floor leveling details of the ground floor and first-floor plan along with bungalow room design, room size, staircase, and various other units detailing. Download Duplex Single storey bungalow layout architecture plan.