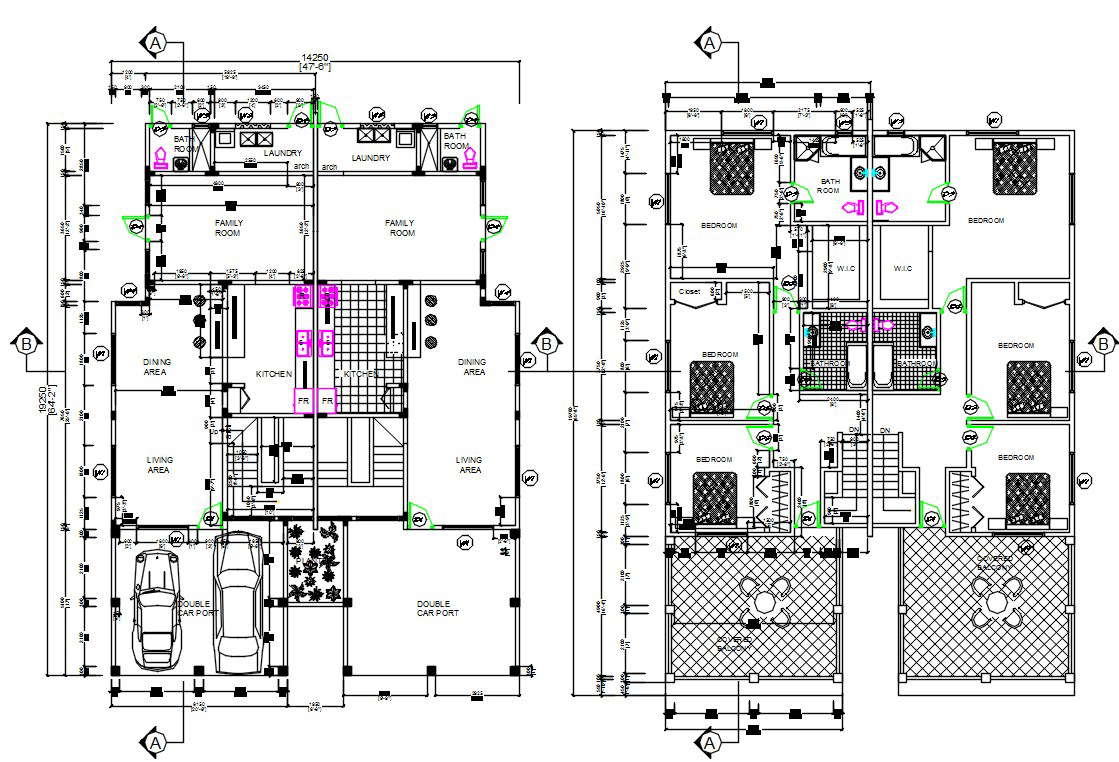
64X47 architecture twin house ground floor and first floor plan with interior furniture layout drawing includes 3 bedrooms, kitchen, drawing room, dining area, living area, car parking porch and upper level open to sky seating arrangement. download twin house floor plan drawing DWG file.