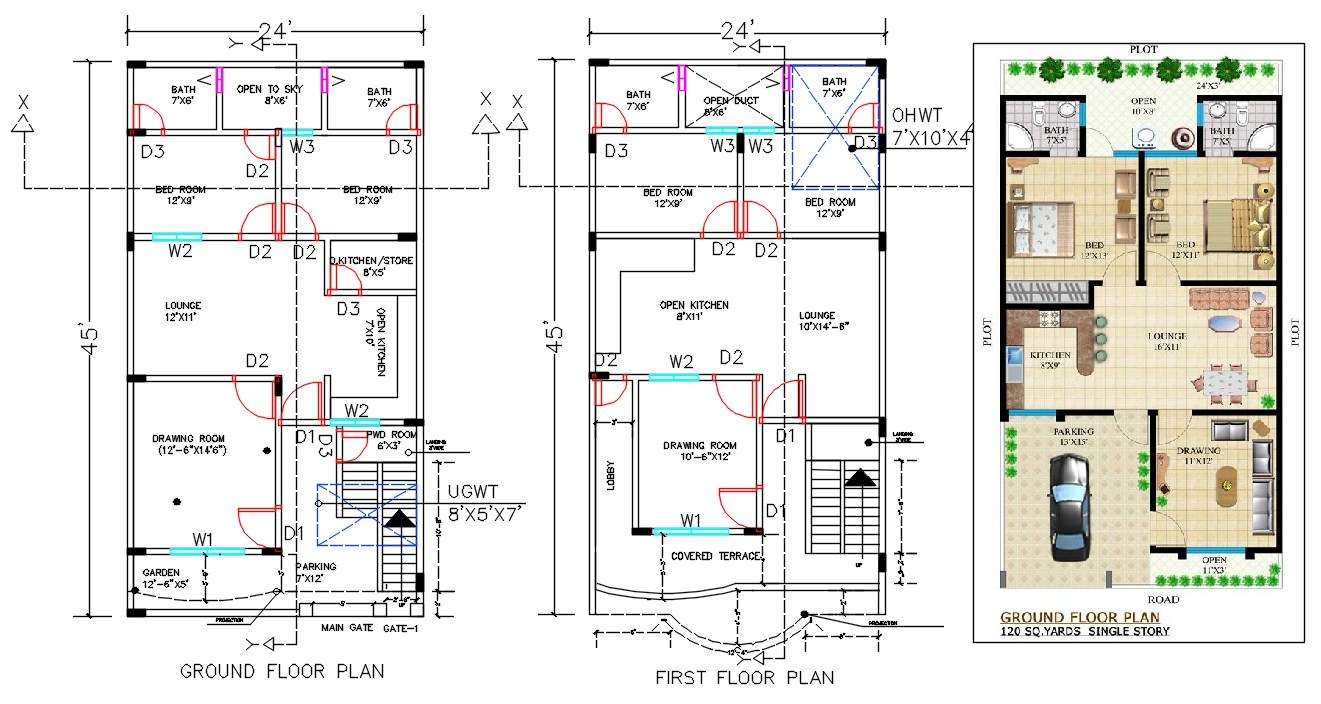
24'X45' architecture house ground floor plan and first floor plan CAD drawing includes 2 bedrooms with an attached toilet, open kitchen, drawing room, staircase, parking area, and garden. the addition drawing such as a number of door window marking and measurement detail. download 2 BHK house plan (120 square yard) with sample drawing DWG file.