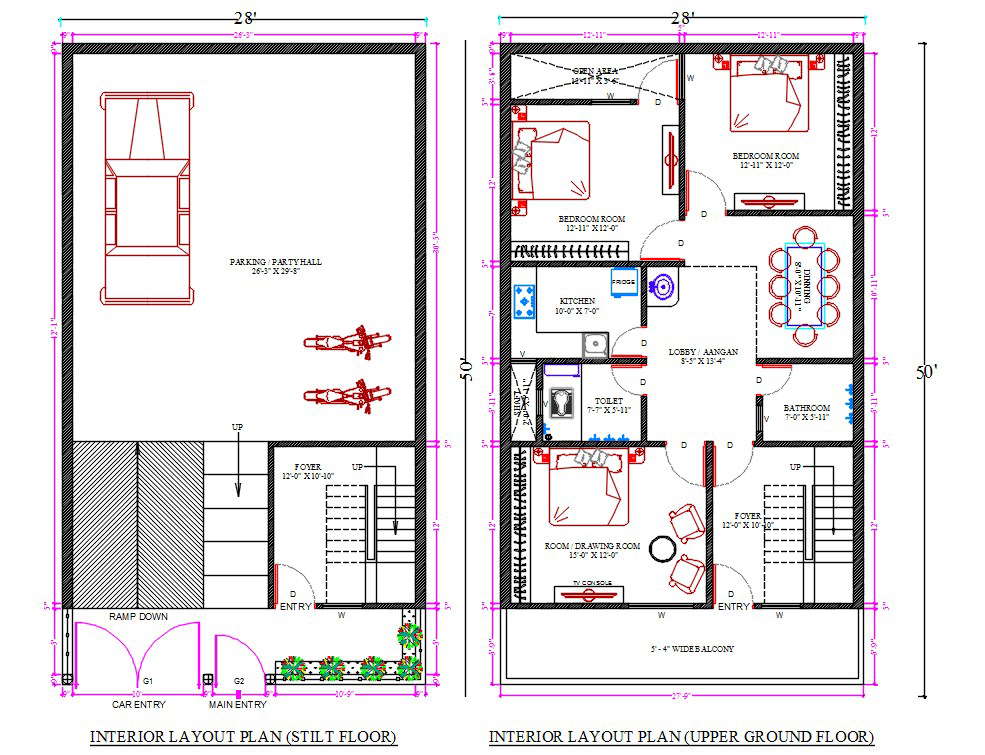28'X50' House Plan AutoCAD Drawing With 3 BHK Furniture Layout DWG File
Description
28X50 feet plot size for architecture house drawing includes basement stilt parking plan the upper ground floor plan which consist 3 bedrooms, dining area, toilet bathroom, kitchen, ramp for parking vehicle. download house furniture interior layout plan drawing with all dimension detail in AutoCAD format and get more house plan option on cadbull.com website.

