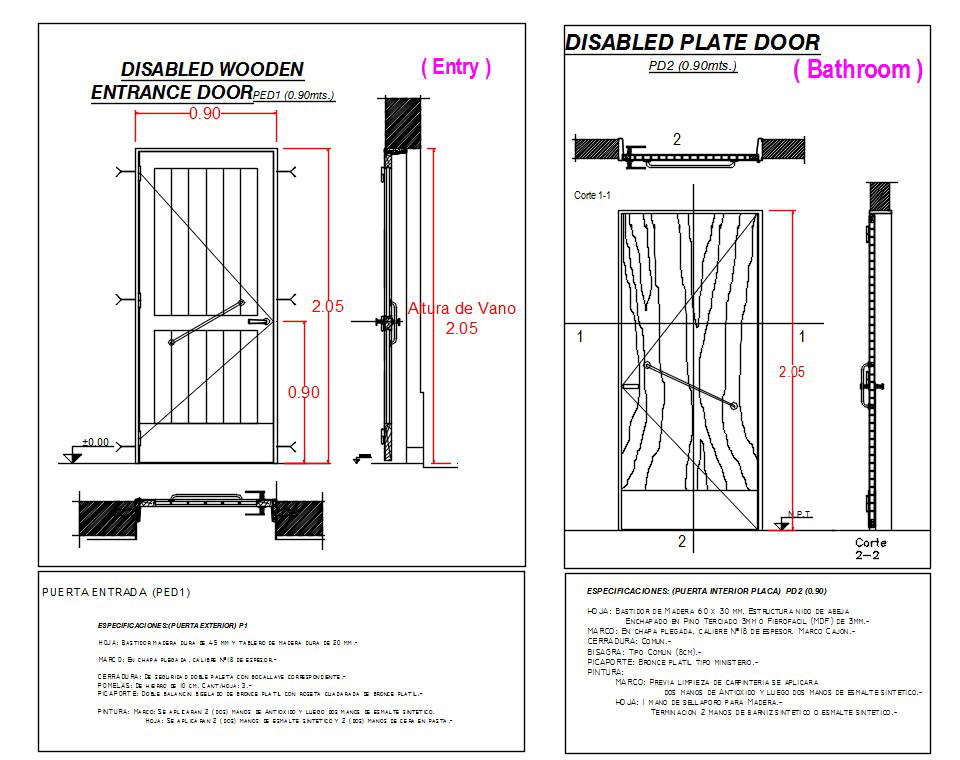
There are main entry and bathroom door plan and elevation drawing which consist SPECIFICATIONS: (INTERIOR DOOR PLATE) PD2 (0.90) LEAF: Wooden Frame 60 x 30 mm, Honeycomb structure 3mm Plywood or 3mm Fibrofacil (MDF) veneer.- FRAME: In folded sheet metal, No. 18 gauge thick. Marco Cajon.- LOCK: Common.- HINGE: Common Type (8cm) .- PICAPORTE: Bronze platil type ministry.- PAINTING: FRAME: Previous carpentry cleaning will be applied two coats of Antioxide and then two coats of synthetic enamel.- LEAF: 1 coat of wood sealant.- Finish 2 coats of synthetic varnish or synthetic enamel.- SPECIFICATIONS: (OUTDOOR DOOR) P1 BLADE: 45 mm hardwood frame and 20 mm hardwood board.- FRAME: In folded sheet metal, thickness No. 18 gauge.- LOCK: Double paddle safety with corresponding keyhole.- GRAPEFRUITS: 10 cm iron. Qty / sheet: 3.- PICAPORTE: Double bevelled bronze platinum with square bronze plated rosette.- PAINTING: Frame: 2 (two) coats of Antioxide will be applied and then two coats of synthetic enamel. Sheet: 2 (two) coats of synthetic enamel and 2 (two) coats of paste wax will be applied.-