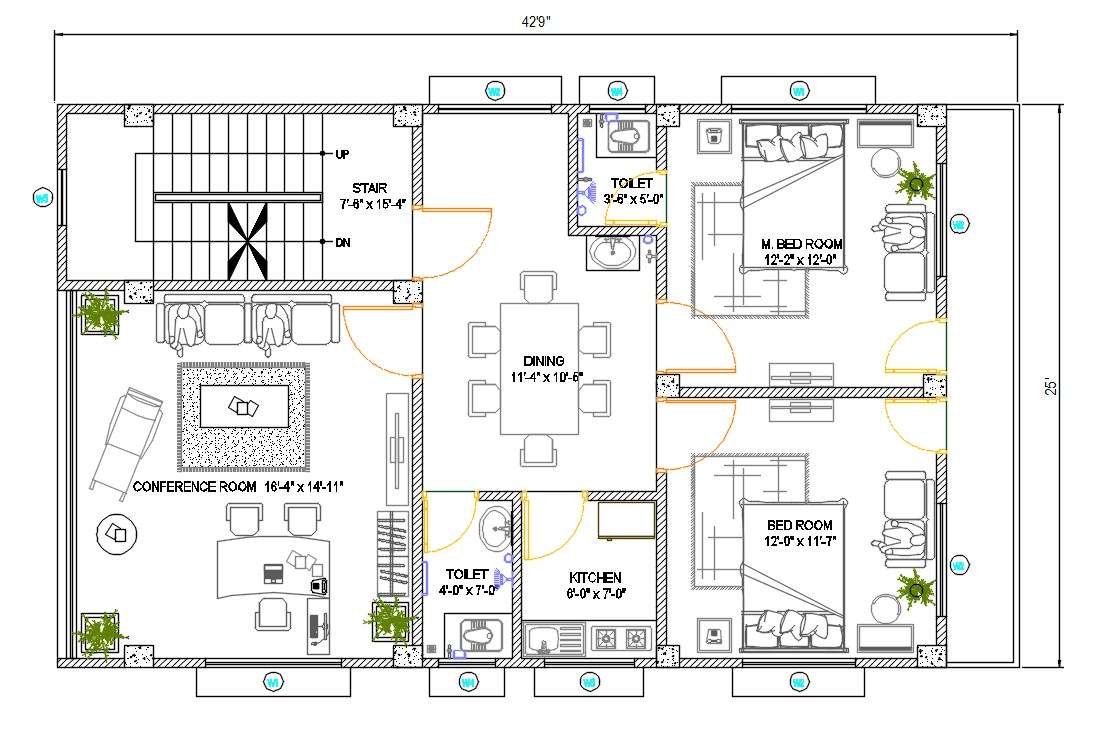
House Ground floor plan with furniture layout drawing for 25 by 50 feet plot size which consist conference cum drawing room, dining area, kitchen, 2 double bedrooms with an attached toilet and 1 general toilet and inside staircase. also has additional drawing such as a column layout and door window marking detail. download 2 BHK house furniture layout plan drawing DWG file.