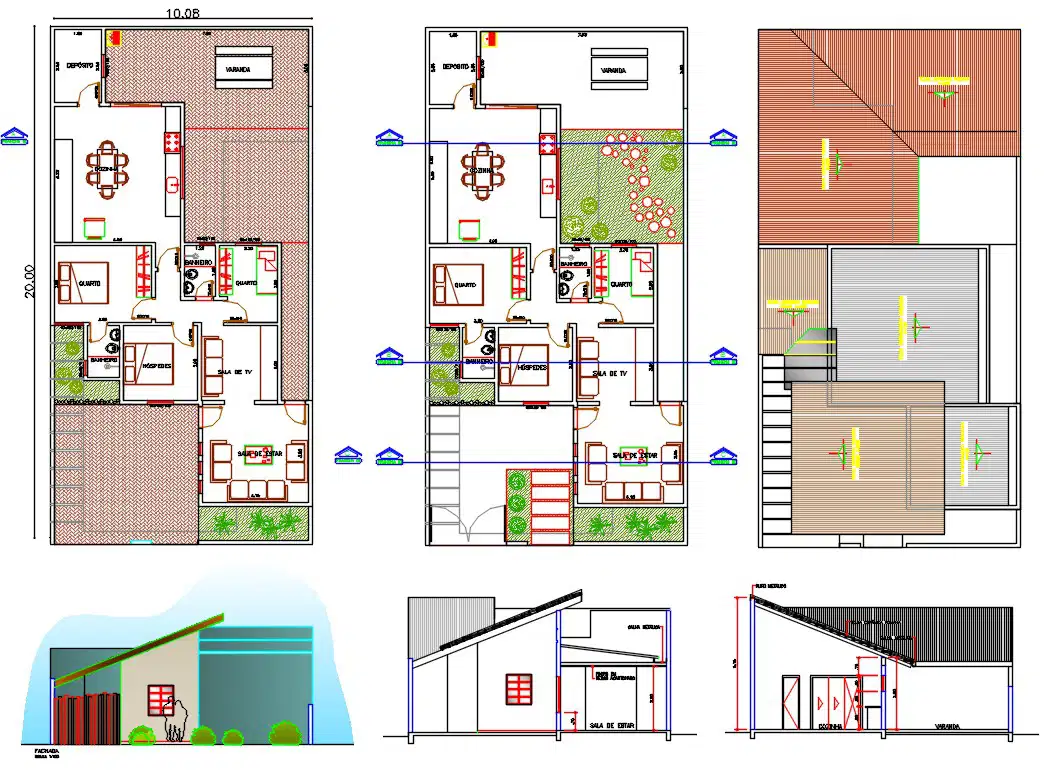
10 X 20 meter architecture house ground floor plan and top view roof plan drawing shows 3 bedrooms, living room, drawing room, kitchen, court yard open space and landscaping design. download 200 square meter plot size house plan with furniture layout and front elevation design DWG file.