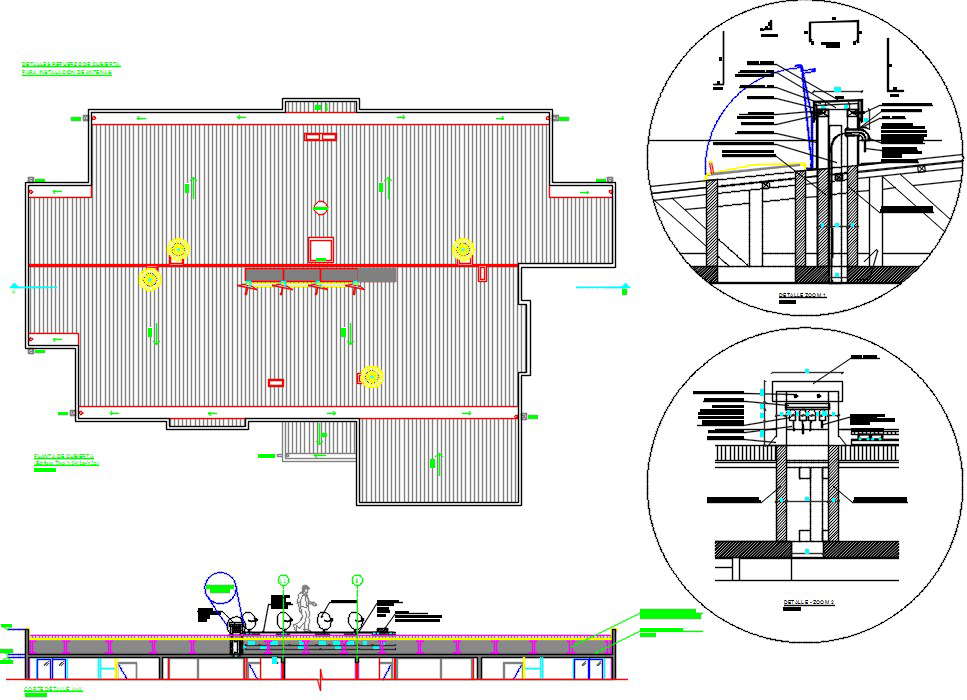Anatomy Roof Drawing Free Download DWG File
Description
AutoCAD drawing of truss span roof anatomy roofing top view plan and section drawing which includes low slope roof covered with alternating layers design. download free roof joint structure drawing DWG file.

