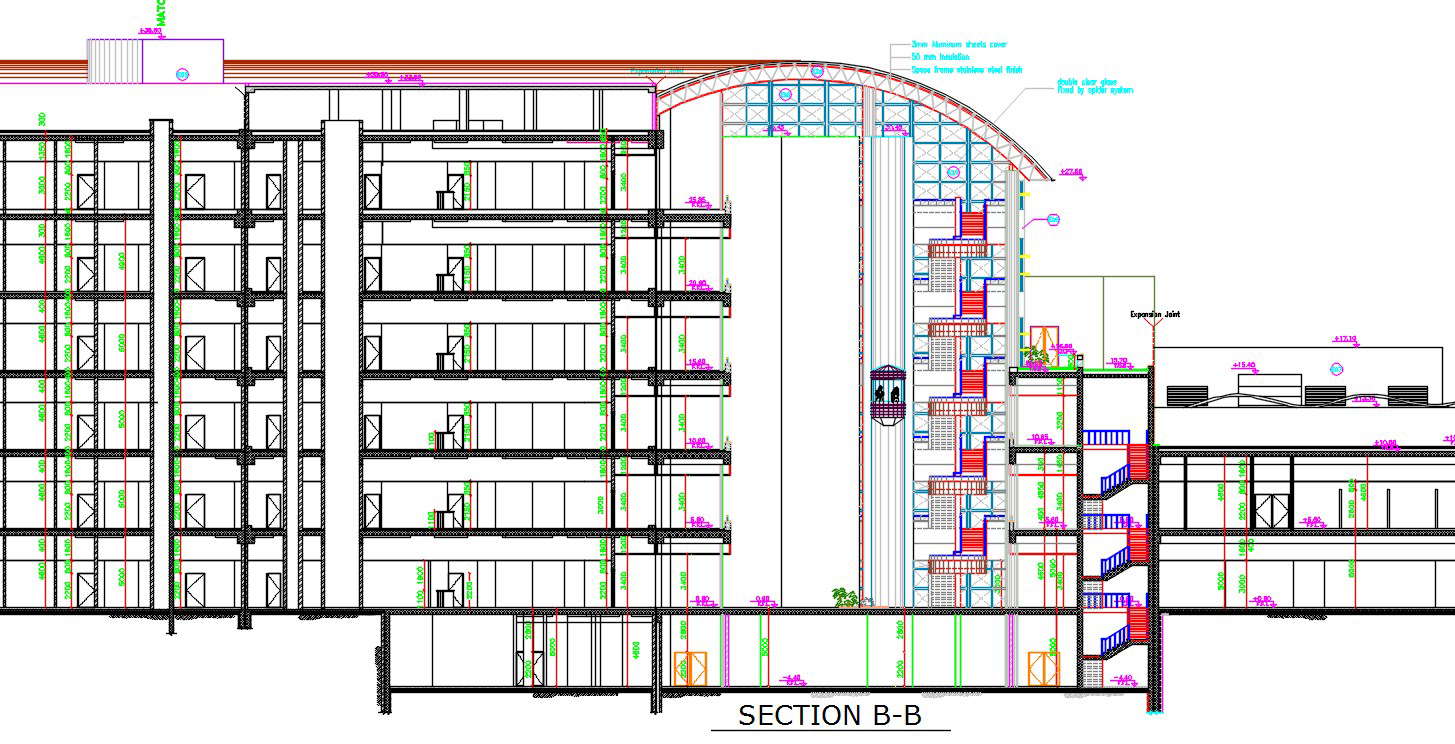
The architecture shopping mall building sectional elevation drawing includes 6 storey floor level building with truss span structure design, many more shops with transparent lift the glass structures are compact as well a complement to the space coordination of this project. the floors above has allowed us to make significant improvements to this space that would possible in this project. download shopping all building section drawing DWG file.