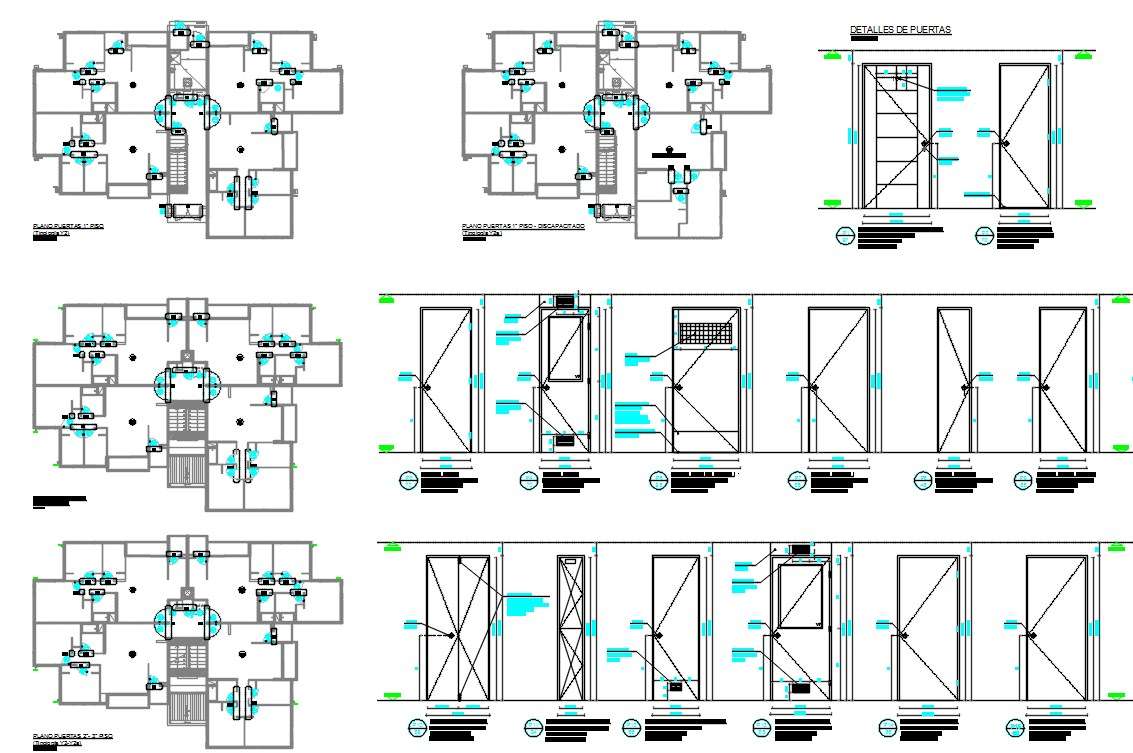
The architecture residence 2 BHK and 3 BHK house apartment layout plan AutoCAD drawing includes 4 storey floor plan with number of door marking and elevation design that shows different size and and height design. download AutoCAD apartment plan drawing DWG file.