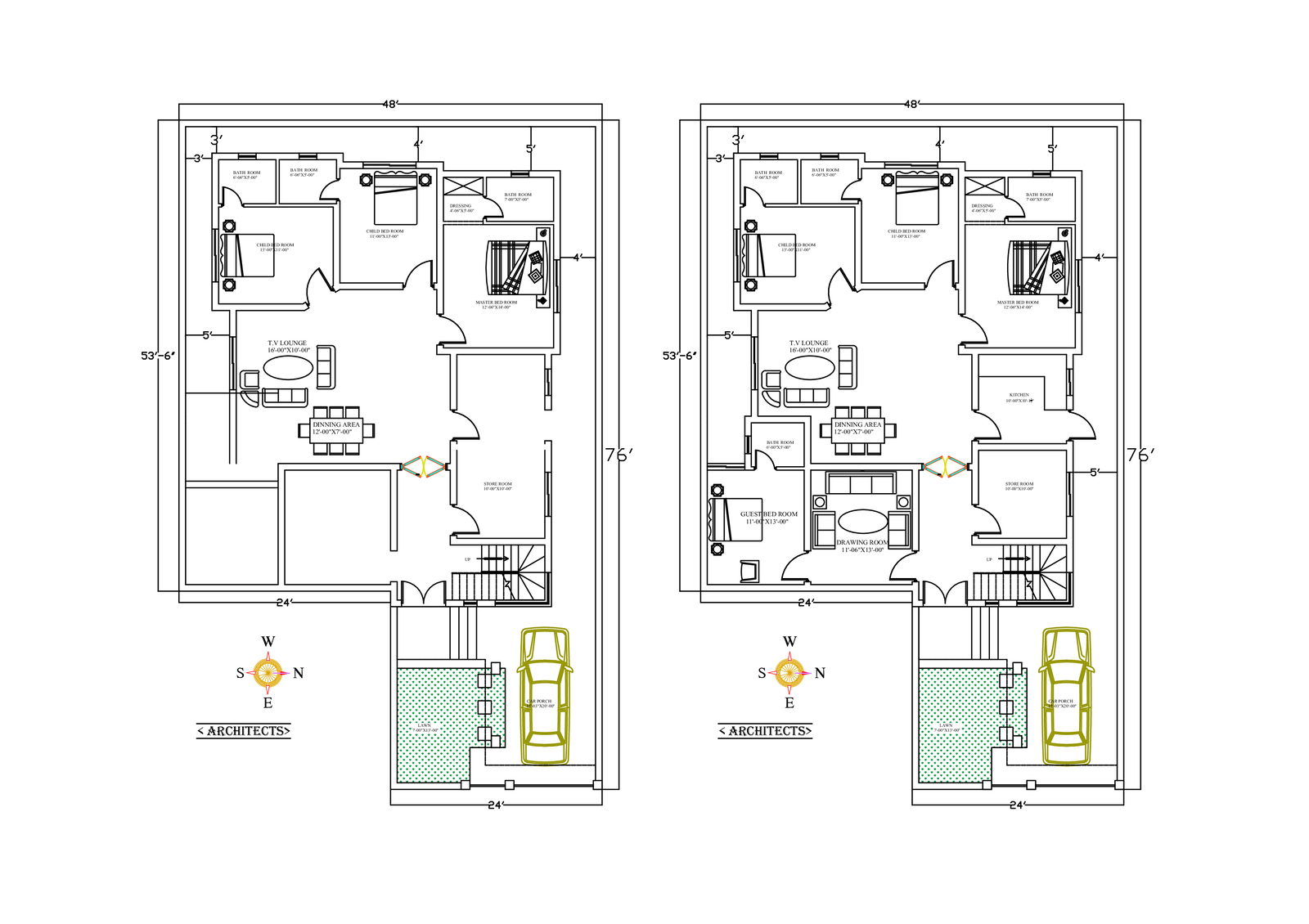Residential house layout plan for drawing DWG File
Description
Residential house layout plan for drawing DWG File.this shows ground floor in master bed room and 2 min bed room,T.V lounge,dinning area,store area,kitchen,guest bed room,drawing room and car poch for house plan Download this residential house plan of dimension 48'x76' available in Auto cad.total squire feet 3648.

