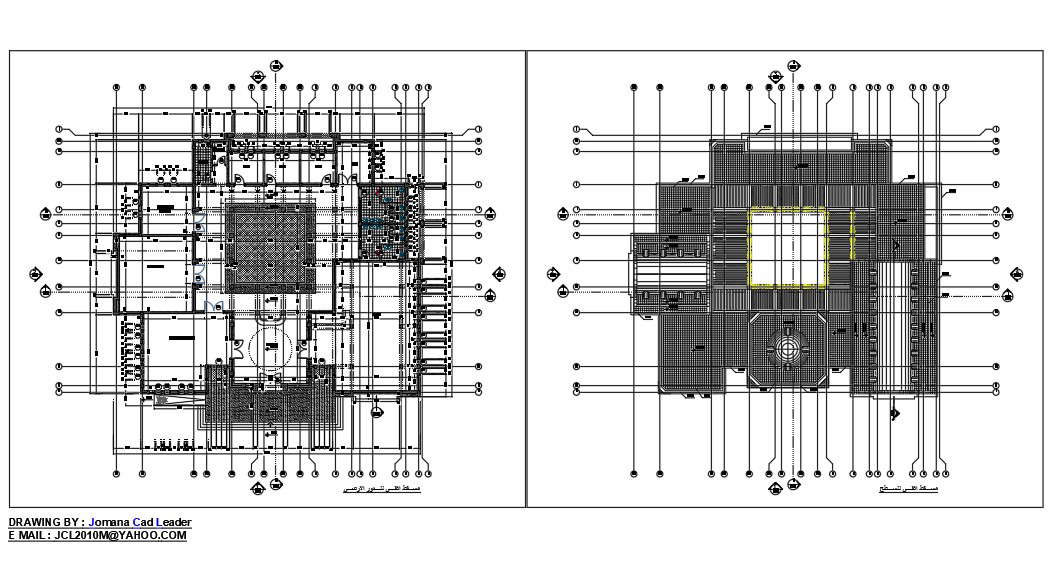working center layout plan drawing DWG File
Description
working center layout plan drawing DWG File.This is part of a project I've prepared a full working drawings and architectural details Building a cultural center for the ground plan and roof If it is useful I can send the rest of the details of the project

