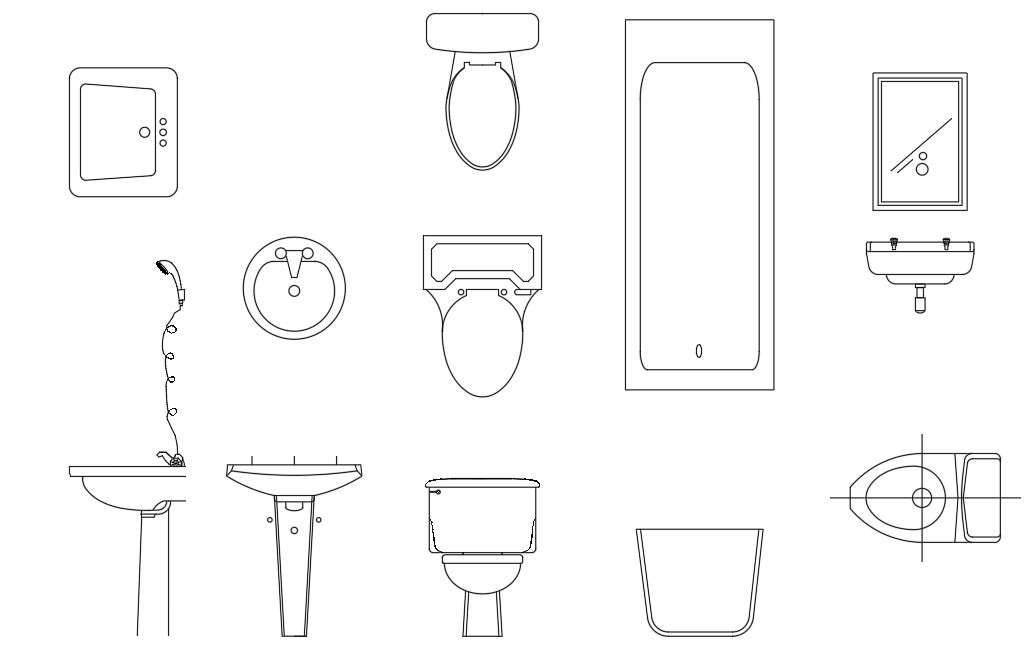Bathroom Sanitary CAD Blocks Free Drawing DWG File
Description
AutoCAD blocks drawing of bathroom sanitary ware shows WC toilet, bathtub, and pedestal wash basin front and side elevation design which is use in bathroom sanitary layout plan CAD drawing. download free sanitary ware blocks drawing DWG file.

