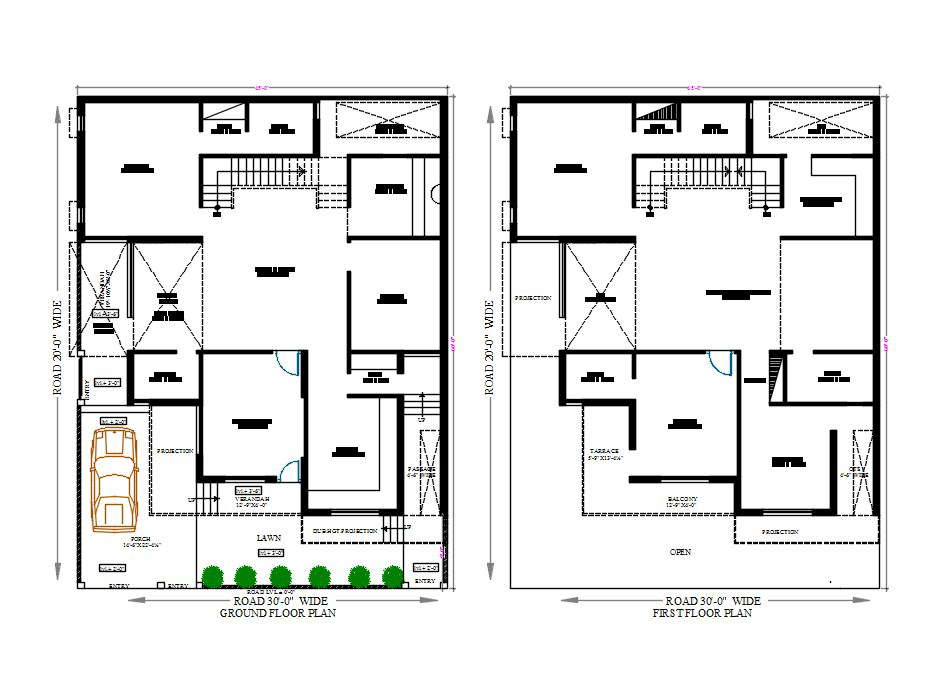Comprehensive 45x60 Residential Floor Plan DWG for Modern Home
Description
This AutoCAD DWG file presents a detailed 45' x 60' residential floor plan, showcasing a thoughtfully designed layout suitable for contemporary living. The plan includes spacious rooms, efficient traffic flow, and well-planned spaces, ensuring comfort and functionality. Ideal for architects, builders, and homeowners, this drawing offers precise dimensions and room relationships, facilitating accurate construction and design implementation.


