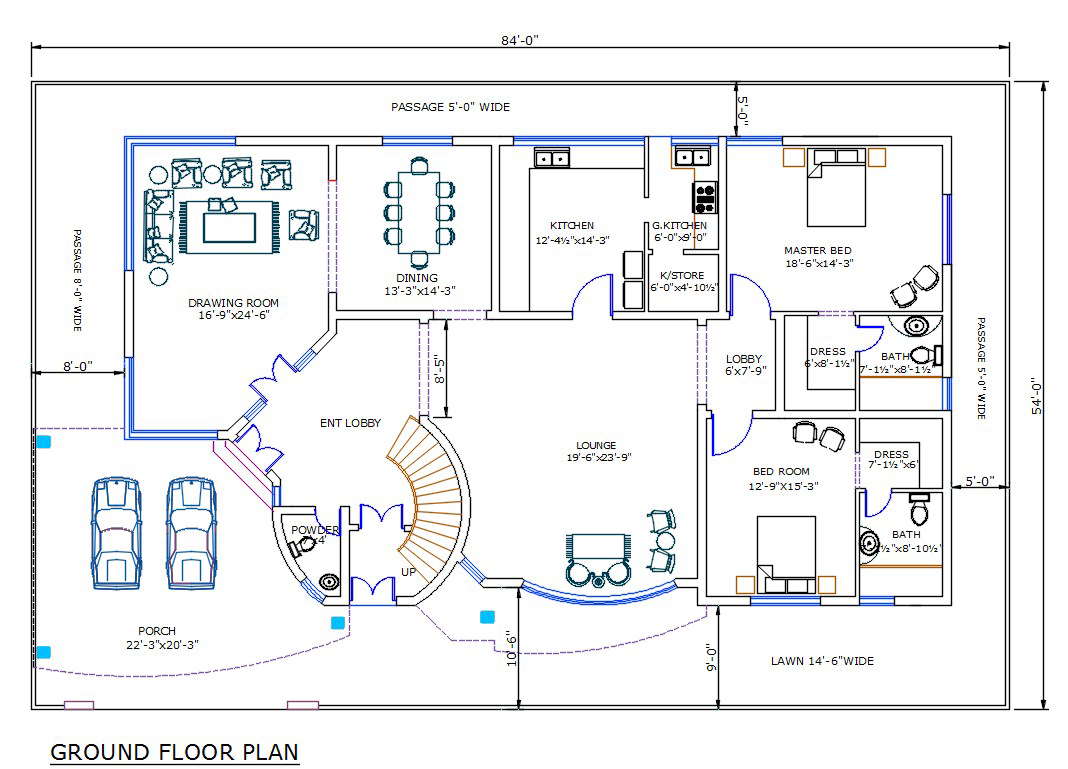
The architecture residence house ground floor and first floor plan for space planning for 54' X 84' feet plot size. the AutoCAD drawing plan consist 2 bedrooms with an attached toilet, kitchen with store room, dining area, family lounge,entrance lobby, and 22' X 20' wide porch with car parking space. download architecture house layout plan DWG file and collection of fabulous ideas that would serve as a good source of inspiration for new project drawing.