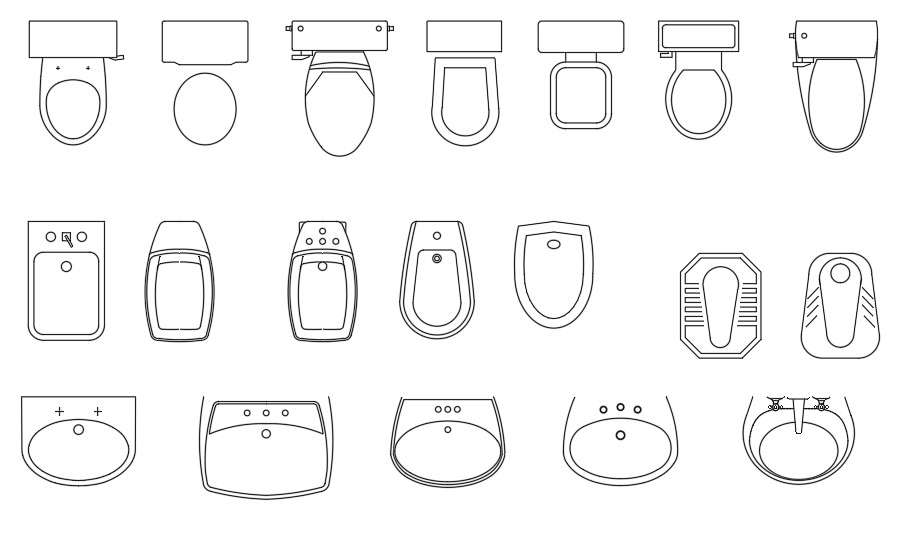WC Toilet And Wash basin Free CAD Blocks Drawing DWG File
Description
The sanitary ware AutoCAD blocks drawing water closet western style toilet and Indian style toilet, and wash basin top view that shows different model and size design. download free sanitary ware CAD blocks DWG file that use in bathroom project.

