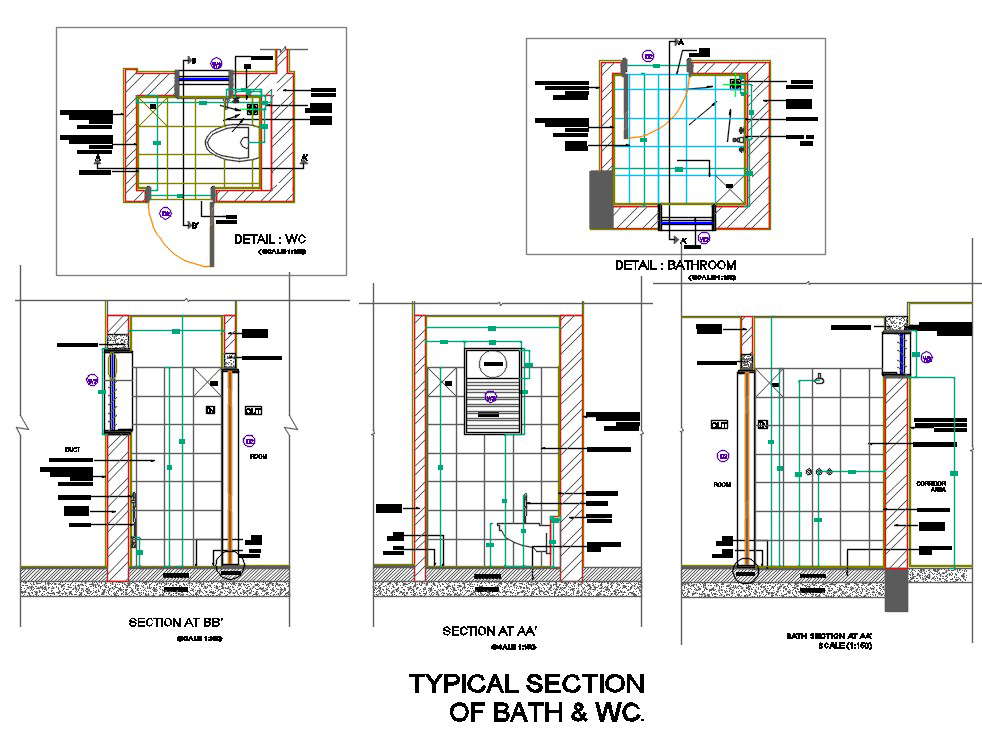Toilet Plan And Section Drawing DWG File
Description
Toilet floor plan and sectional elevation design that shows toilet design with sanitary wares like toilet tub, bath tub, wash basin and tap design. the additional drawing such as dimension and description detail.

