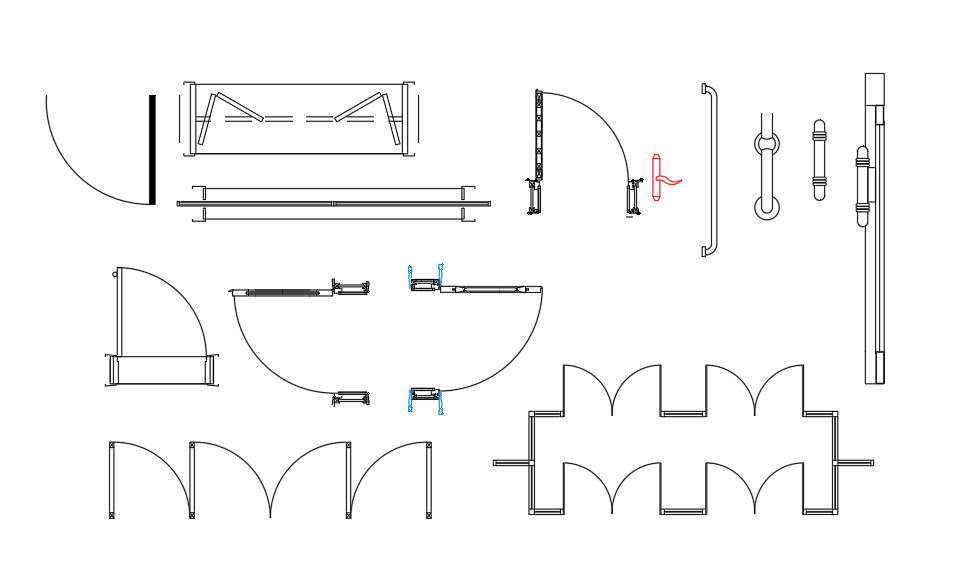Door Plan With Handle Elevation Design AutoCAD File

Description
2d AutoCAD blocks drawing of door plan top view plan that shows different size of door with handle design. get more door CAD blocks library on our web site and use for multipurpose.
File Type:
DWG
Category::
AutoCAD Furniture Blocks & DWG Models for Interiors
Sub Category::
AutoCAD Door & Window Blocks - DWG Models for Architectural
type:
