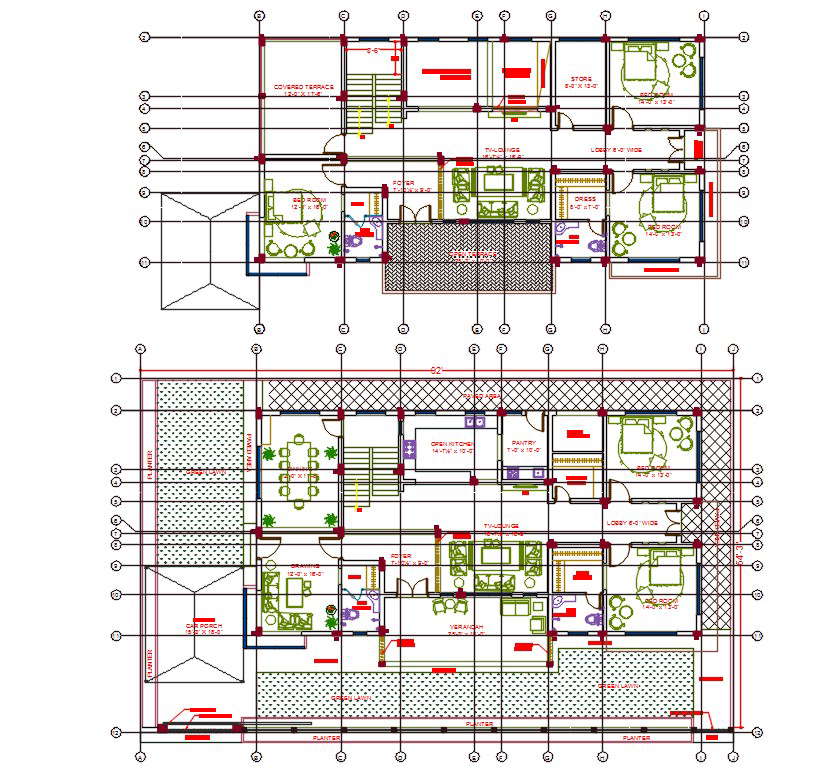
he architecture residence building ground floor and first floor furniture layout plan for 55 X 92 feet plot size with all dimension detail which consist 14' X 13' bedrooms with an attached toilet, TV lounge, open kitchen, dining area, drawing room, foyer, inside staircase, out side green lawn and 15 X 18 feet car parking porch with veranda. also has additional details of front elevation design. download 5 BHK large house layout plan drawing DWG file