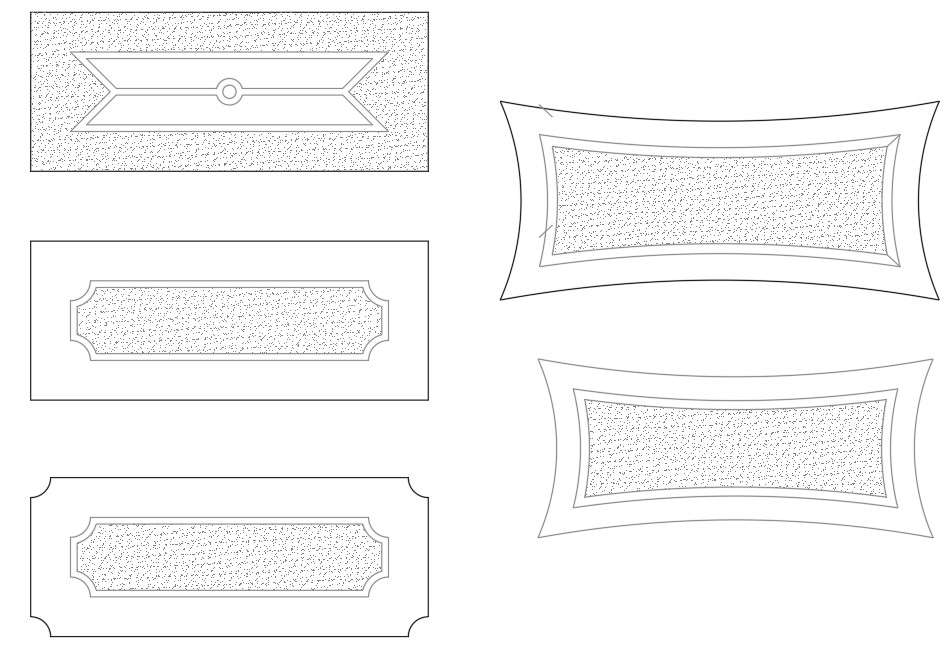Floor Carpet CAD Blocks Top View Drawing DWG
Description
The AutoCAD blocks drawing of 5 different flooring carpet design top view drawing that use in drawing room, licing room, dining area and bedroom. This carpets is made of polyester, velvet and dyed fibers. download free carpet CAD blocks DWG file.

