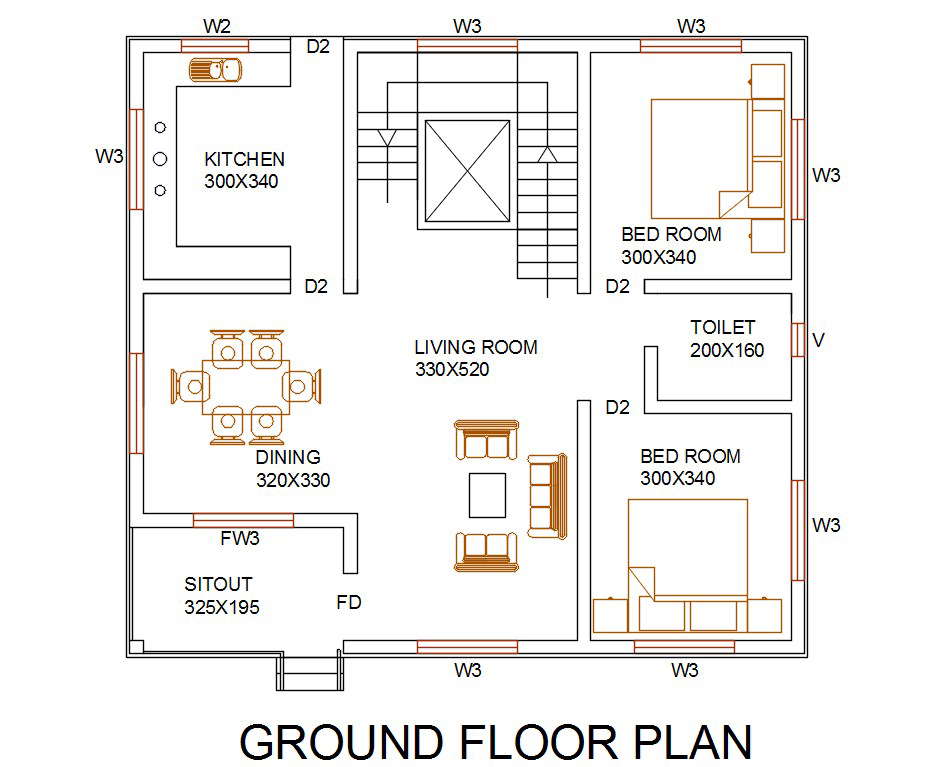
The architecture residence house furniture layout plan CAD drawing includes 2 bedrooms, kitchen, dining area, living room, and sitout with inside staircase detail. also has additional drawing of furniture plan design and door and window marking detail. download AutoCAD house 2 BHK plan design DWG file.