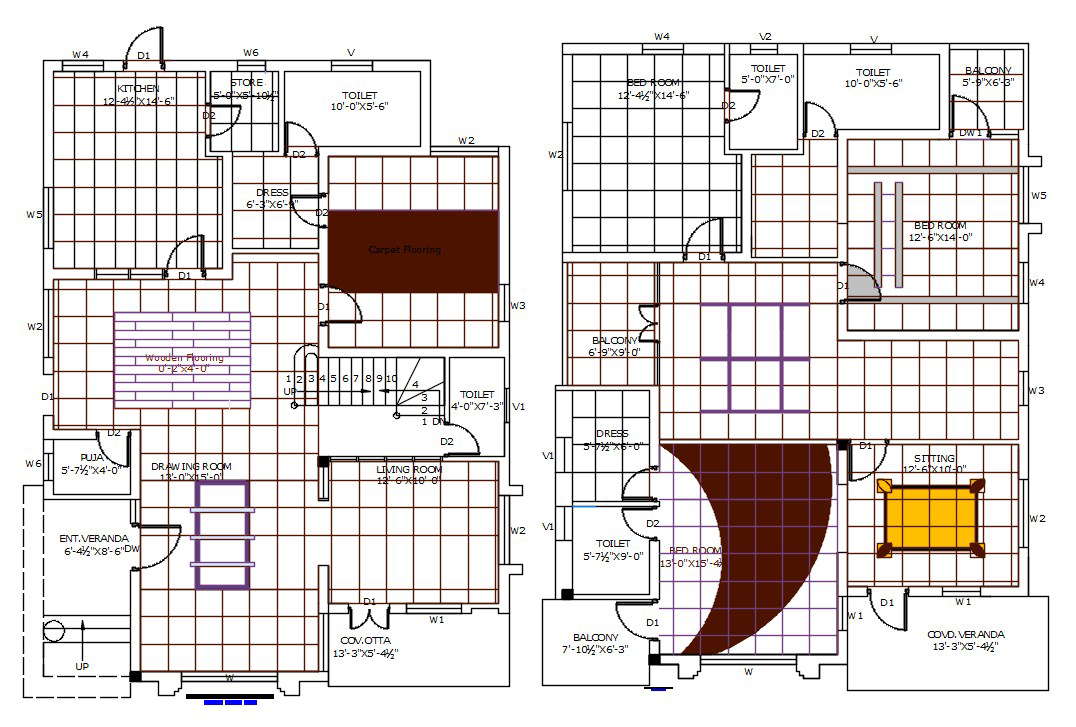
34' X 47' plot size for AutoCAD house flooring plan drawing includes ground floor and first floor which consist kitchen, puja room, living room, drawing room 3 bedroom, balcony and seating area also has inside staircase detail. download DWG file of AutoCAD house flooring plan design.