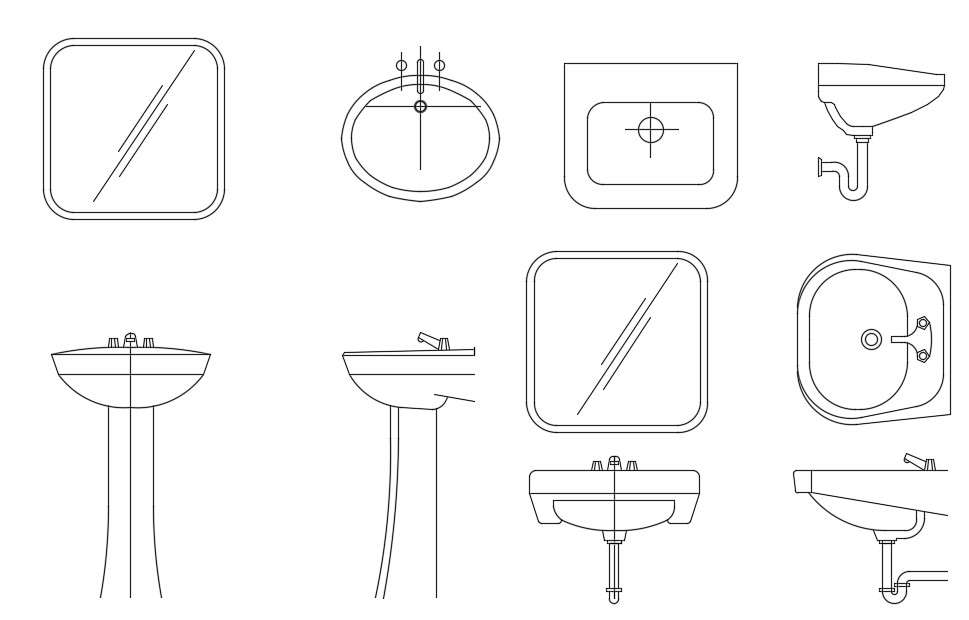Sanitary Ware Wash Basin Free CAD Blocks DWG file
Description
The sanitary ware CAD blocks drawing includes wash basin different model design such as a wall mounter and pedestal wash basin in different angle view design. download free wash basin blocks DWG file and use in bathroom project.

