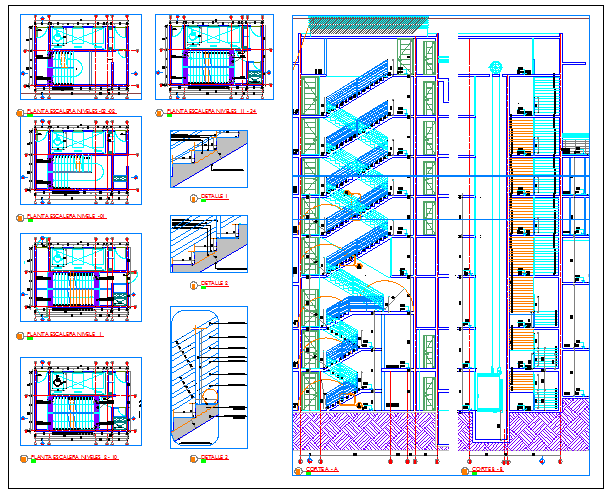Detail of Stair case
Description
This drawing is Vertical Zone Security Detail.Staircase detail drawing section elevation drawing.staircase parts like detail of stair level,Trade size,raise size, Handle detail, post detail, sectional elevation available in this file.


