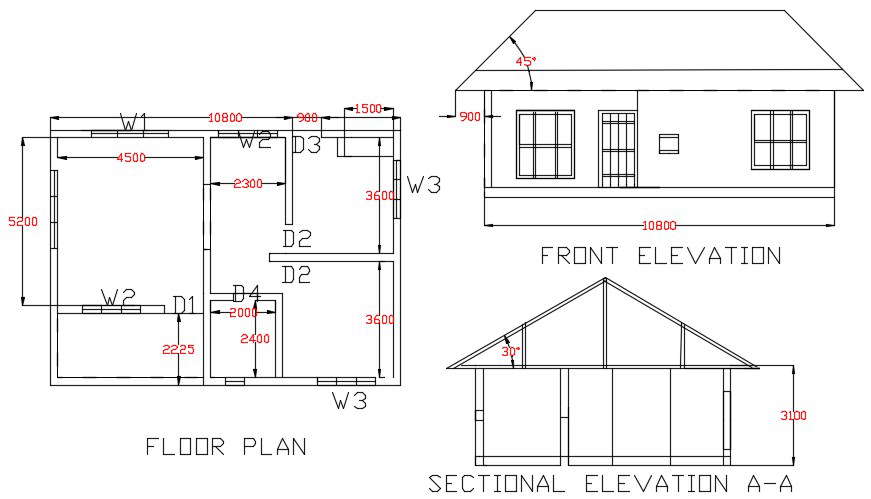
The residence house single storey ground floor plan drawing that shows 1 BHK house with dimension detail, door and window marking detail. also has front elevation and section drawing. this truss roof house project with section and front elevation design. download AutoCAD house project DWG file.