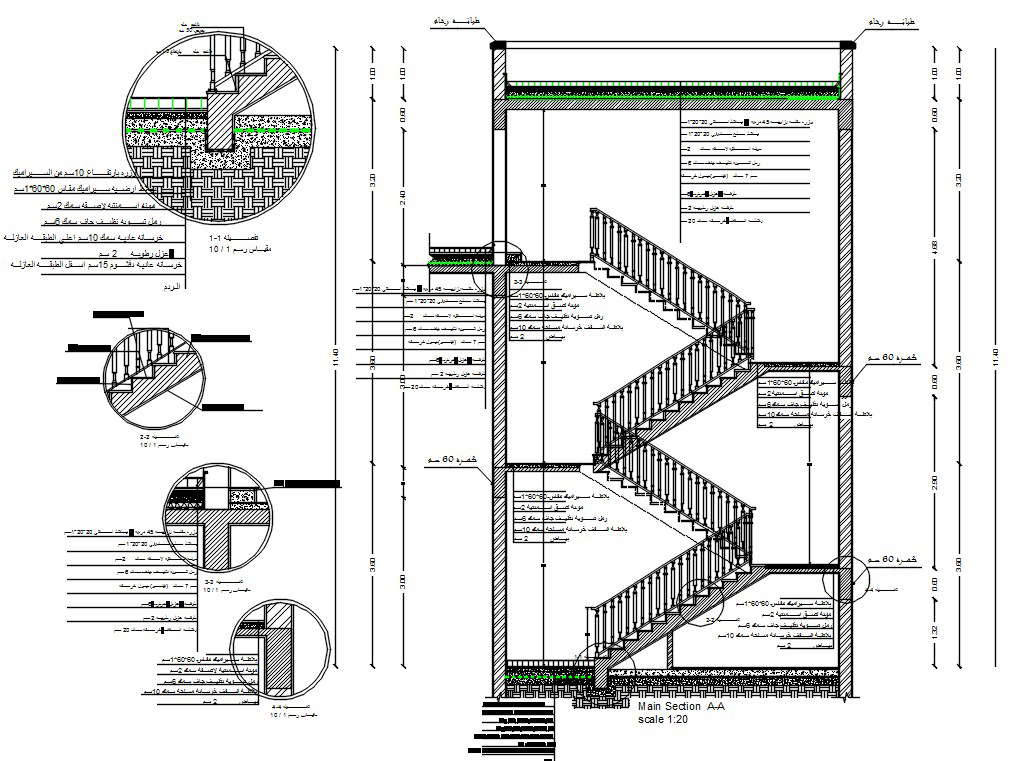Get Municipality Sample Residence Plan in Editable DWG Drawing File
Description
Sketch Up drawing details of bungalow plan details along with room details in the house, room dimensions, floor level details, and many other details download File for the details work plan.

