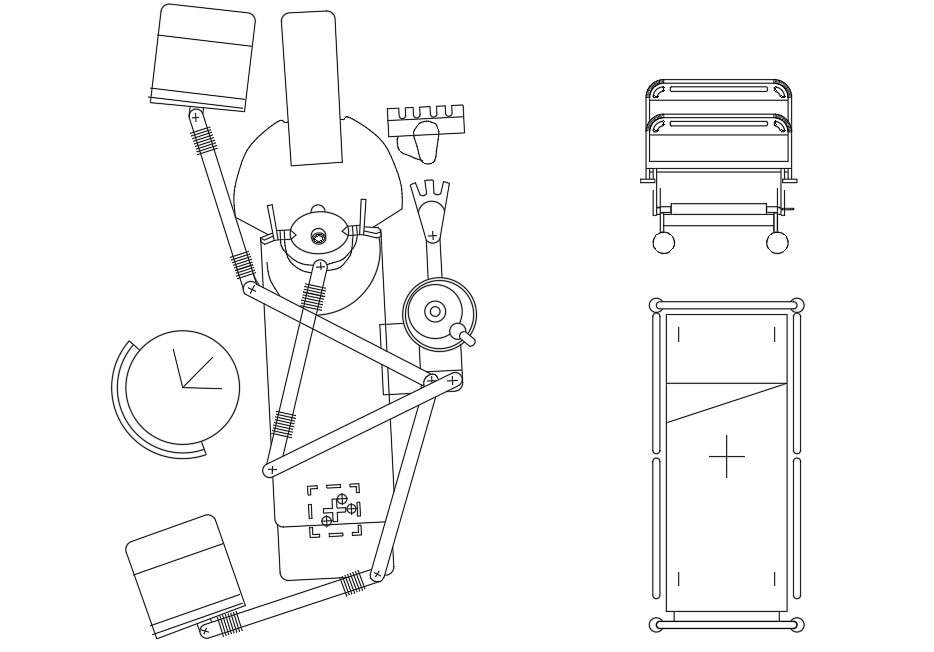Hospital Free CAD Blocks Drawing DWG File
Description
2d CAD drawing of hospital blocks drawing that shows hydraulic operation bed, xray machine, surgical Lamp Light, ine, Trolley for putting medicine, instruments and other useful items. this blocks use in operation theater and dentist hospital.

