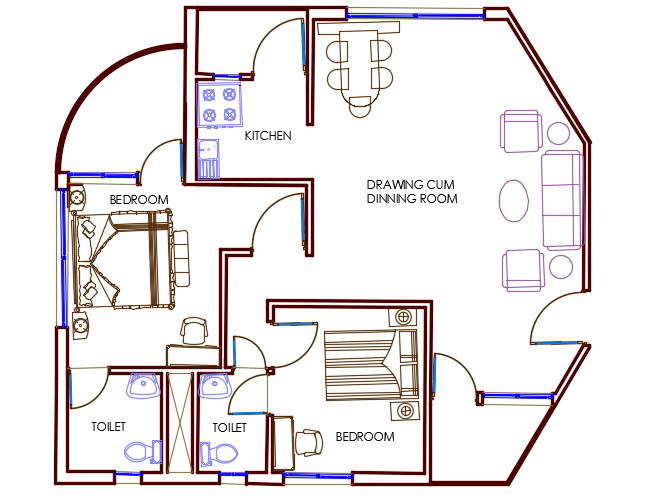
The AutoCAD drawing file given the details of residence house ground floor plan with furniture layout which consist 2 master bedrooms with an attached toilet, kitchen, drawing room cum dining area, and wash area. also has sanitary ware detail which is marking in blue color. download architecture small family 2 BHK house plan CAD drawing DWG file.