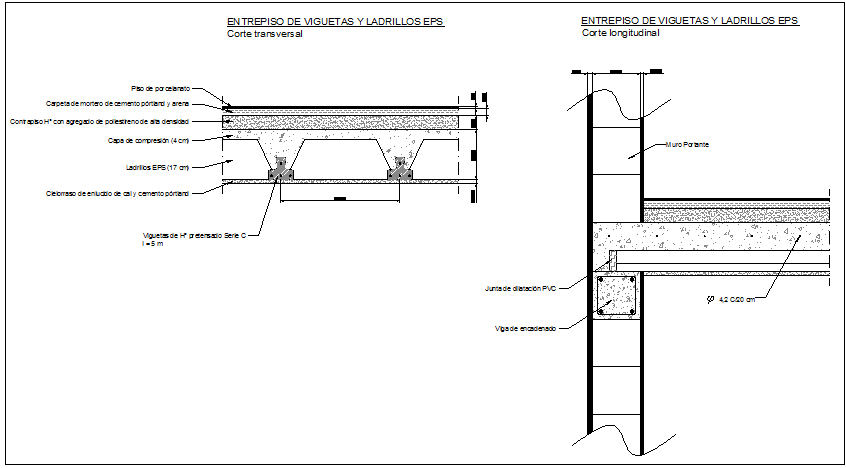Beam detail
Description
Cross section of Beam,Beam and Brick detail in drawing,In cross section drawing chain beam shown, PVC expansion joints shown, Wall carrier detail available in this file.
File Type:
DWG
Category::
Structure
Sub Category::
Beam And Lintel
type:
Gold


