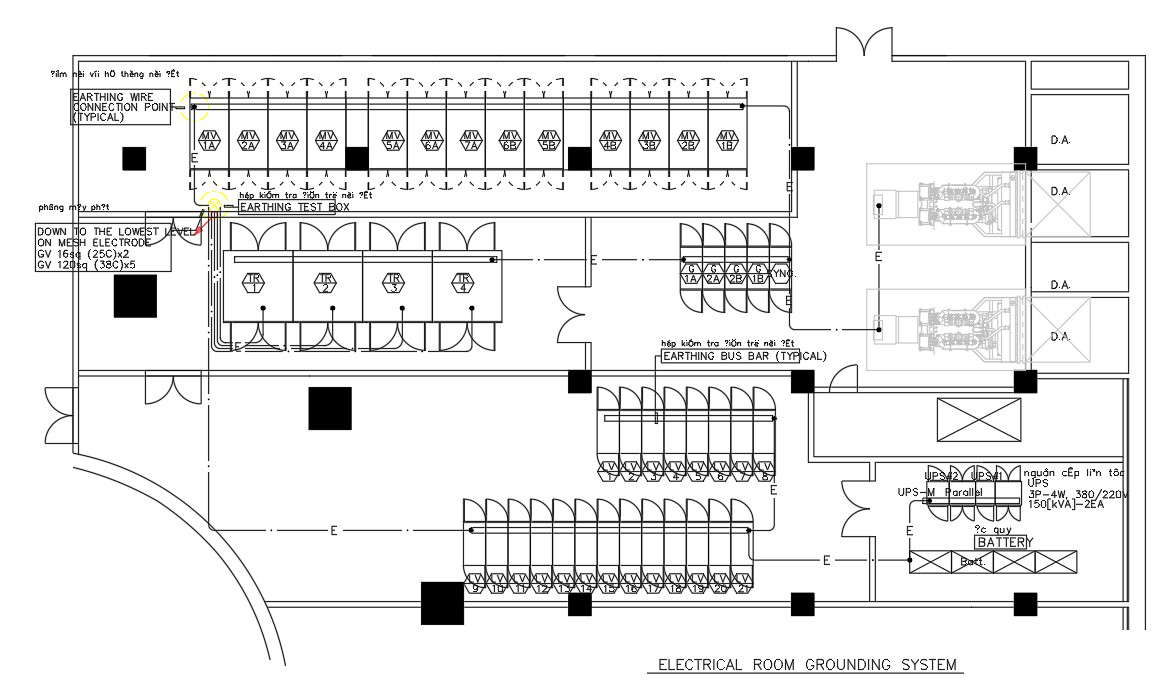2D AutoCAD drawing file having the section details of the electrical room grounding system.Download the AutoCAD drawing file.
Description
2D AutoCAD drawing file having the section details of the electrical room grounding system. Detail of the electrical room grounding system is mentioned in this drawing plan. Download the AutoCAD drawing file. Thank you so much for Downloading the AutoCAD files from our website.


