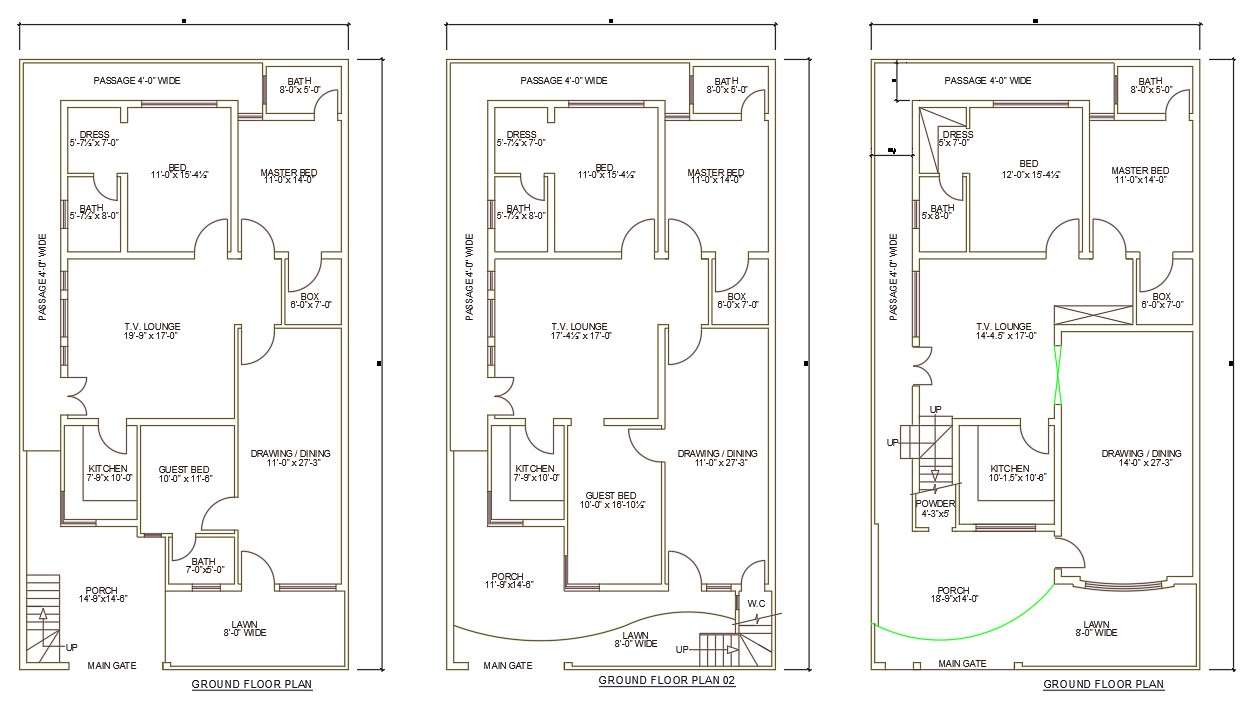
AutoCAD 2D Drawing file shows3 types of 35'X65' two BHK House plan AutoCAD DWG files. In those 3 plans building area is the same, room allocation and room sizes vary. In all plans master bedroom with attached toilet, Drawing room, Kitchen, Dining, TV Lounge, porch, and Lawn are available. The Staircase is placed inside of the house. Download the AutoCAD Drawing file. Thank you so much for Downloading AutoCAD DWG 2d files from our website.