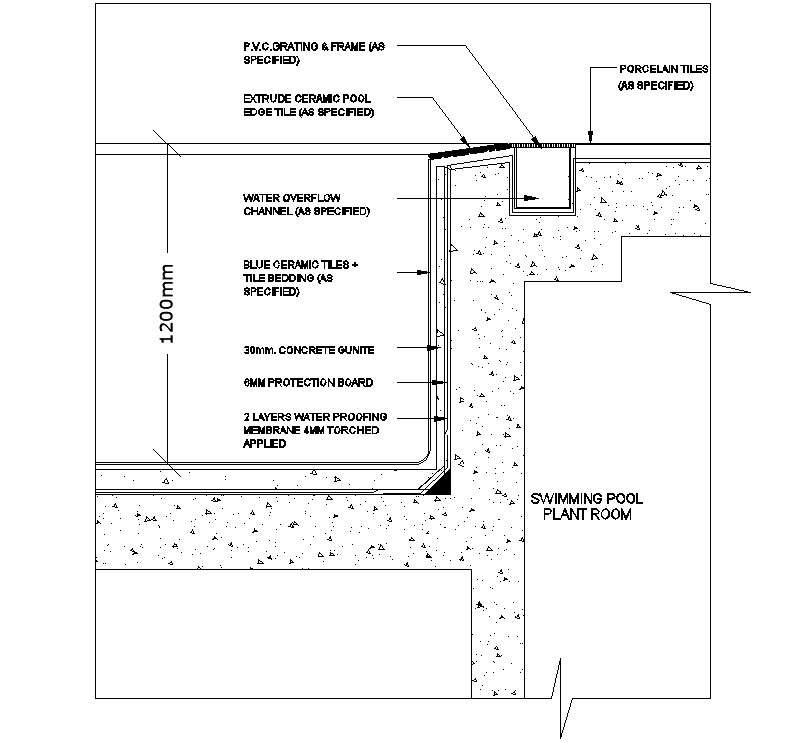
Swimming Pool layout plan design construction drawing which shows the detail of AutoCAD file. the extrude ceramic pool edge tile (as specified), water overflow channel, blue ceramic tiles + tile bedding, 30mm concrete gunite, 6mm protection board, and 2 layers water proofing membrane 4mm torched applied. download swimming pool construction plant DWG file.