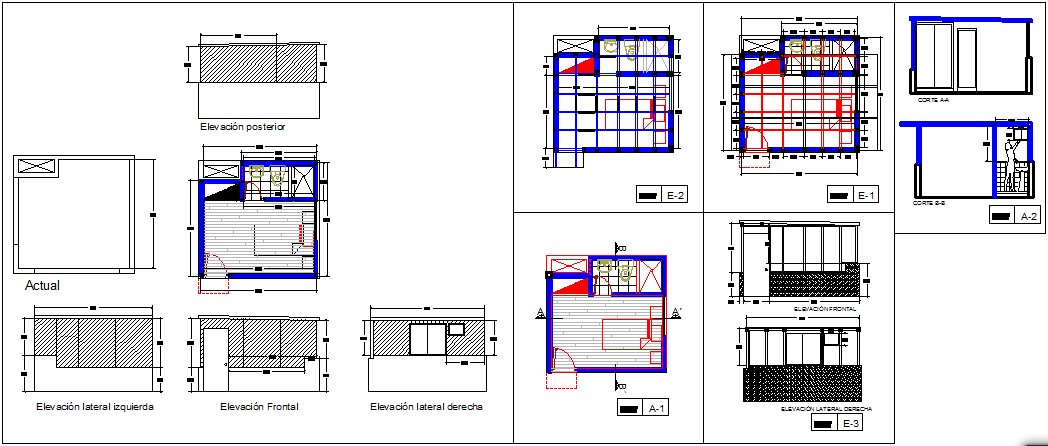Bedroom all detail

Description
This file is bedroom detail drawing In this drawing Plan Elevation, Section,ceiling detail, Side elevation etc all detail available in this file.
File Type:
3d max
Category::
Interior Design CAD Blocks & Models for AutoCAD Projects
Sub Category::
Master Bedroom CAD Blocks & Models for AutoCAD Design
type:
Gold

