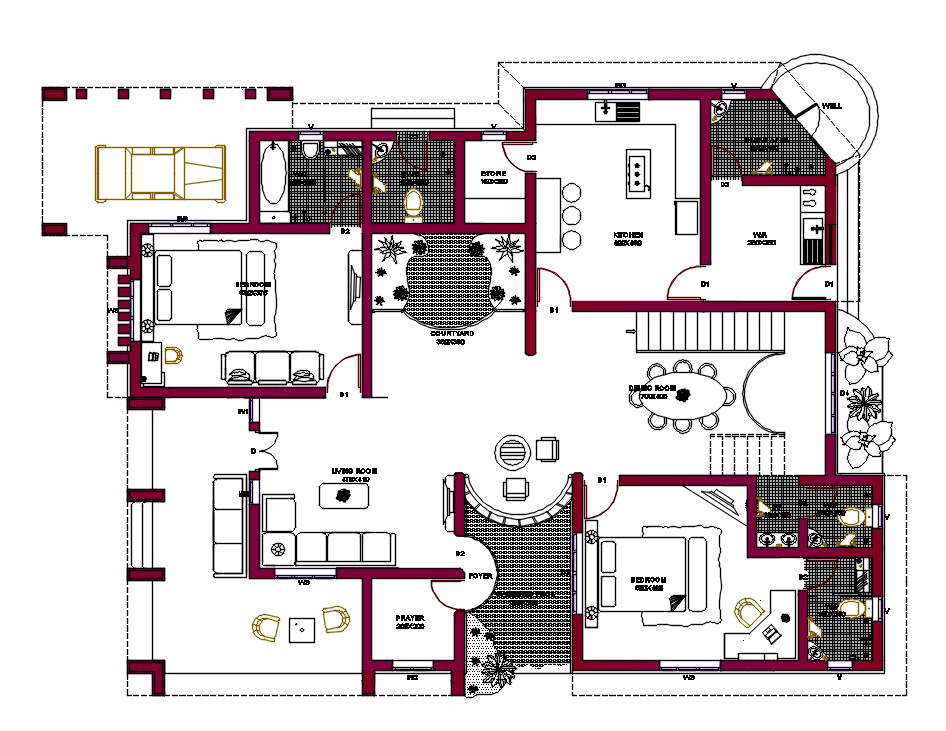2 Bedroom House Architecture Ground Floor Plan DWG File
Description
Architecture 2 BHK house ground floor plan with furniture layout drawing includes 2 master bedroom with an attached toilet, common toilet, sit out, car parking porch, kitchen with store & work area and dining with small courtyard. download luxurious house plan drawing DWG file.

