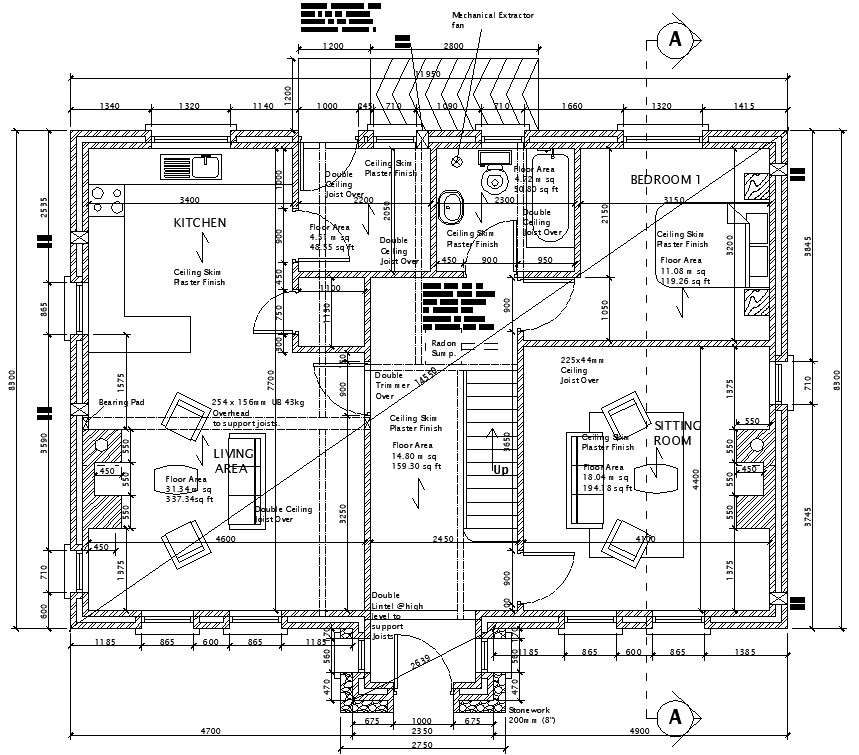
These drawings provides layout plans and details for construction of each and every part of the house floor plan design which consist kitchen, drawing room, living area and bedrooms with furniture design and measurement dimension detail. download house plan CAD drawing DWG file.