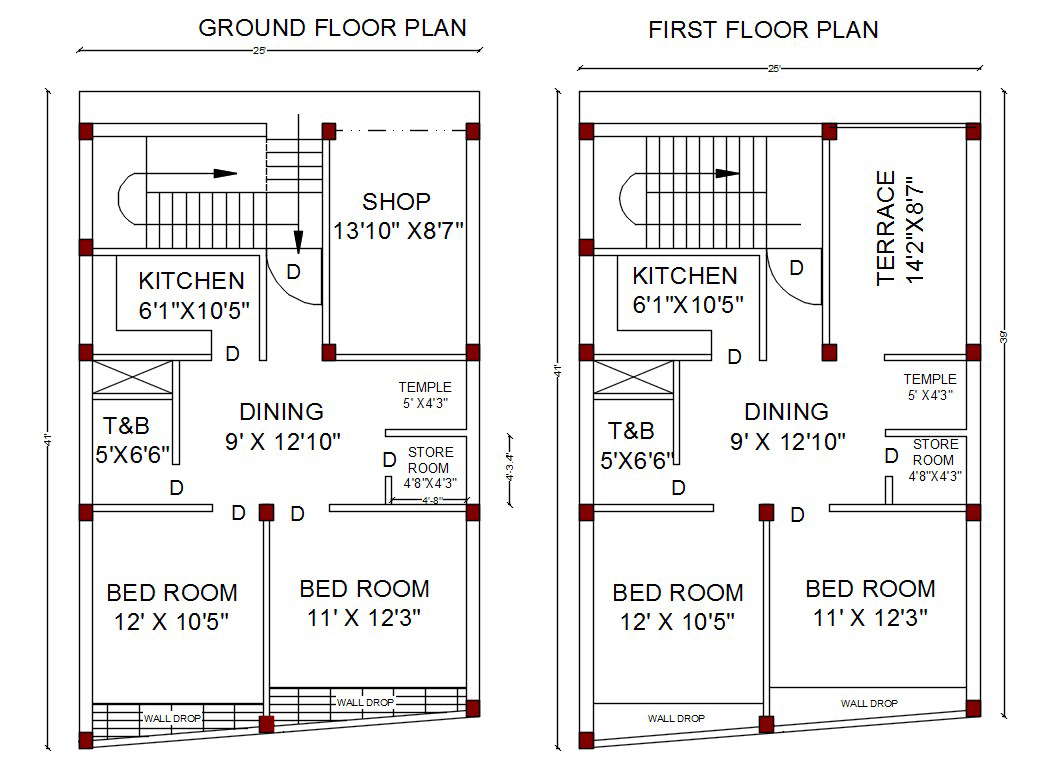
25' X 41' plot size of house ground floor plan and first floor plan CAD drawing which consist 12' X 10'5" and 12' X 12'3" plot size of 2 bedrooms, kitchen, dining area, temple area, store room, and toilet bathroom. also has shop on ground floor and open terrace on first floor plan design. download 2 BHK house two storey floor plan design with column layout CAD file.