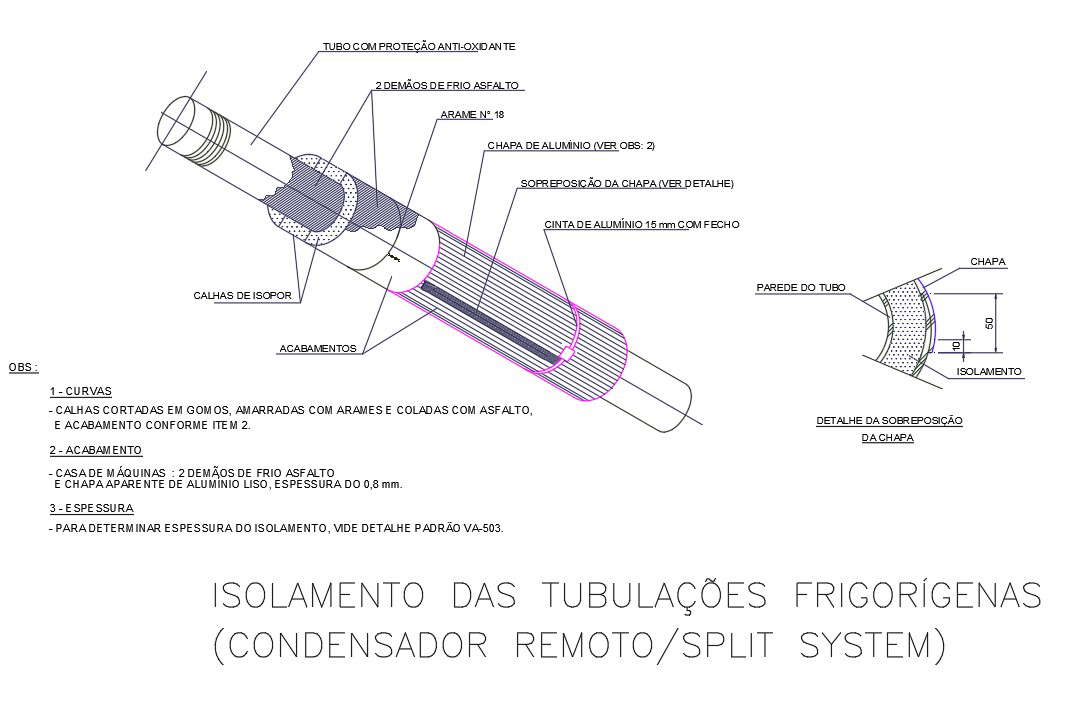Refrigerant Piping Insulation AutoCAD File
Description
2d CAD drawing of insulation of refrigeration pipes and remote condenser, split system, manufacture has a different insulation requirement based on their operating temperatures. download piping insulation design DWG file.

