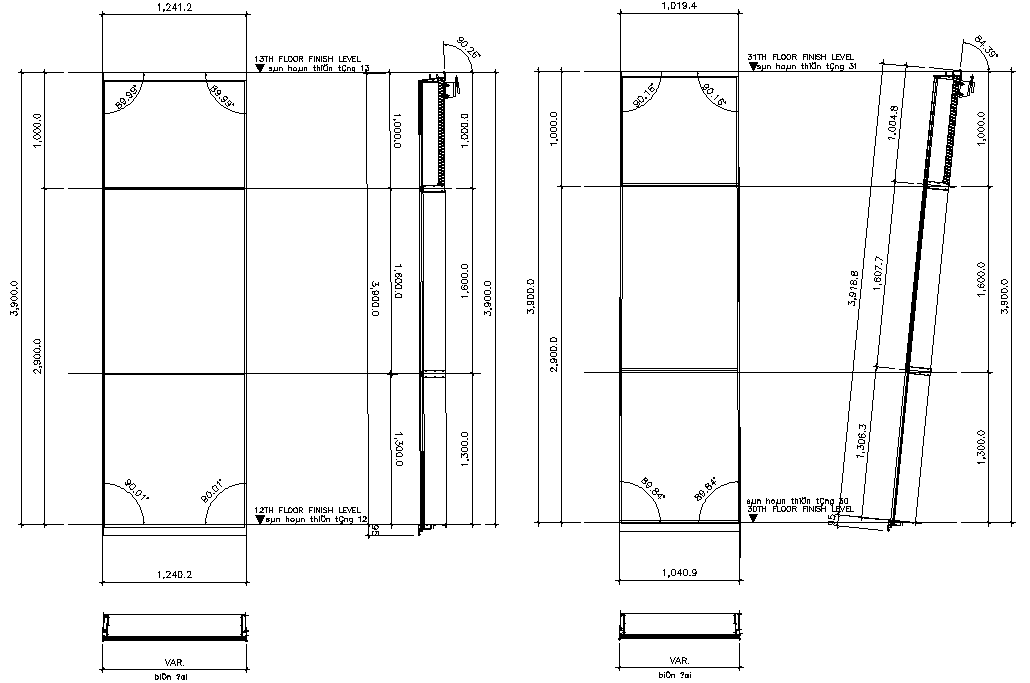
The AutoCAD Drawing DWG file Given the details of the Typical Unit floor plan of the High rise building,2 different floors typical unit is there. In that 12th and 13th-floor finish level and 30th and 31st-floor finish, level are mentioned in the drawing. Download the DWG file.