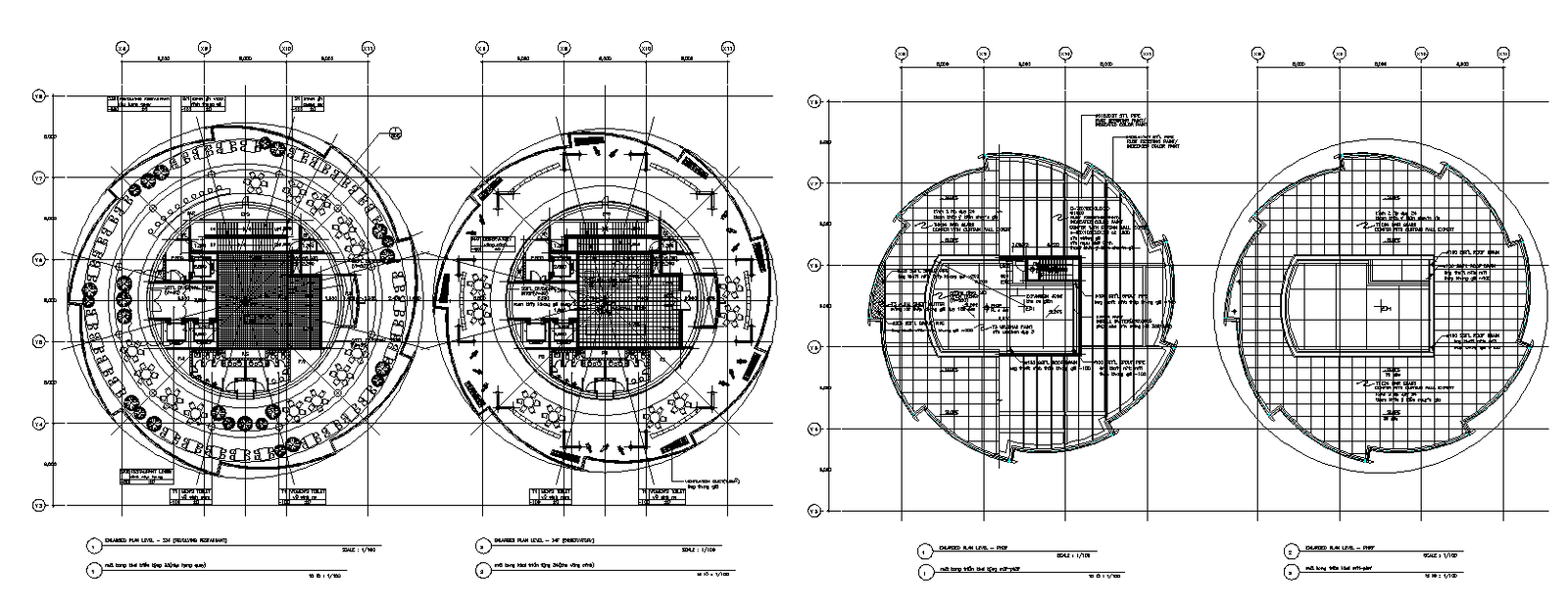
AutoCAD DWG file Having the details of the machine room PHRFsection. steel pipe and machinery room, Rust, fire-resisting paint,heat-strengthened glass are mentioned in this drawing. A partial section of this PHRF is available. The staircase is available outside of the building. For more details Download Autocad DWG file.