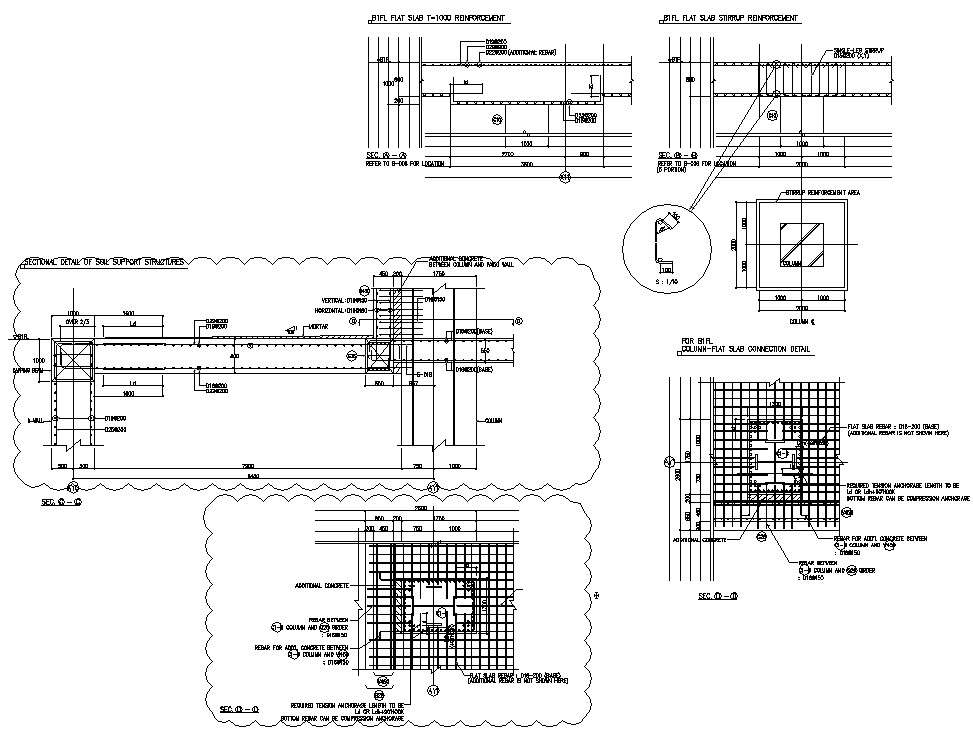
Autocad drawing file contains the sectional details of soil support structure,, Flat slab RC detail, flat slab stirrup reinforcement, In the section plan, the dimension details of rod and stirrups are clearly given. Download the Autocad drawing DWG file.