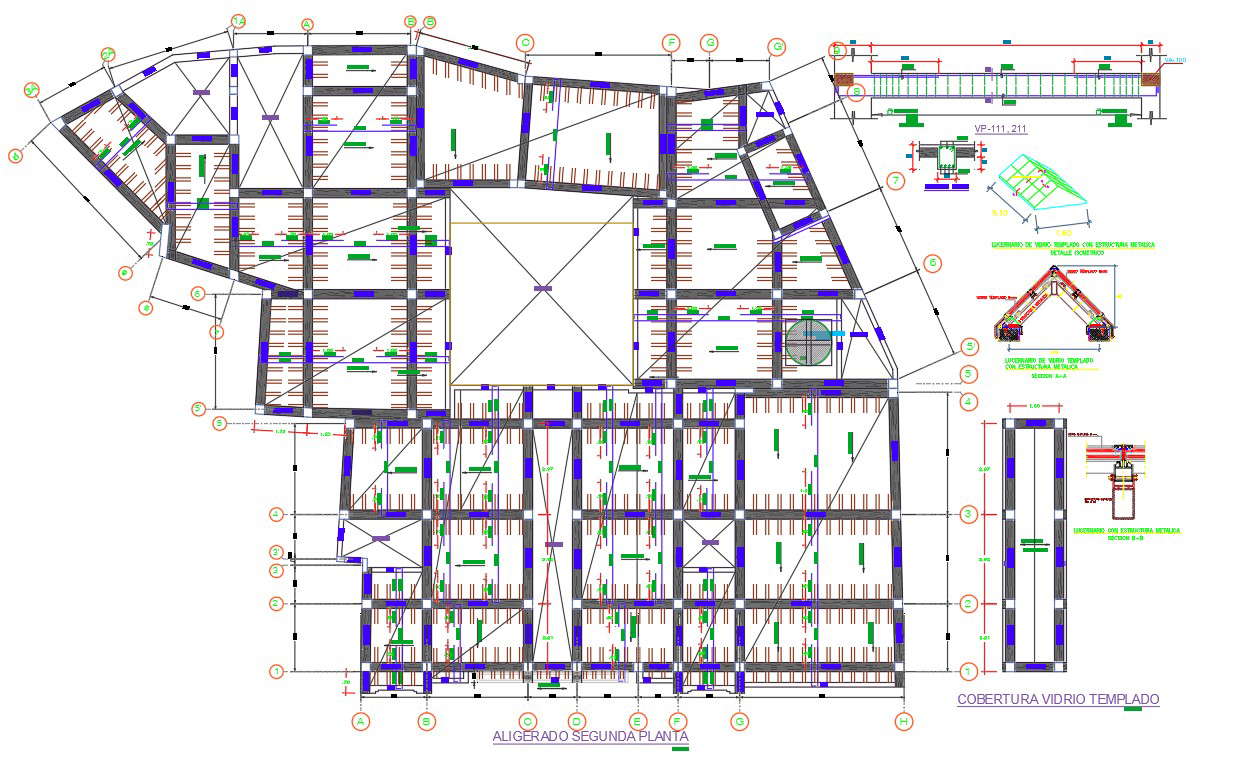Column Beam With Plinth Layout Plan DWG File
Description
2D CAD drawing of column beam with plinth layout plan and center line dimension detail. This drawing represents the details of reinforcement construction plinth plan design. download RCC plinth plan design DWG file.

