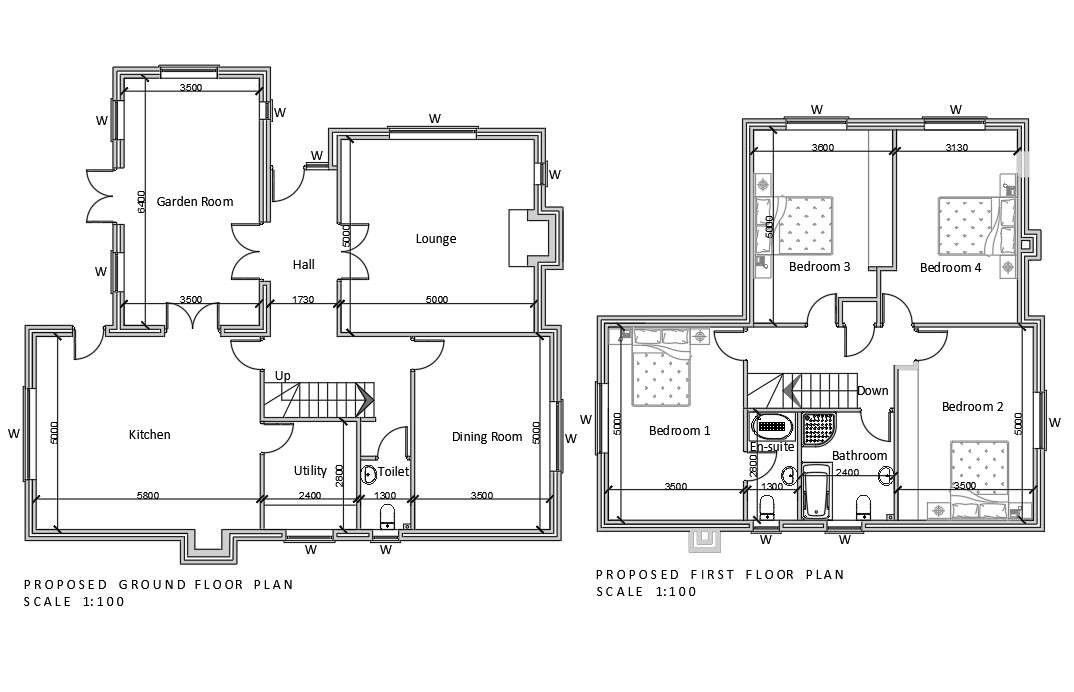
The architecture proposal house ground floor plan and first floor plan design which consist 4 double bedrooms, modular kitchen, dining room, family lounge, wide hall and garden room with number of door and window marking detail. download 2 storey house plan with dimension detail AutoCAD file.