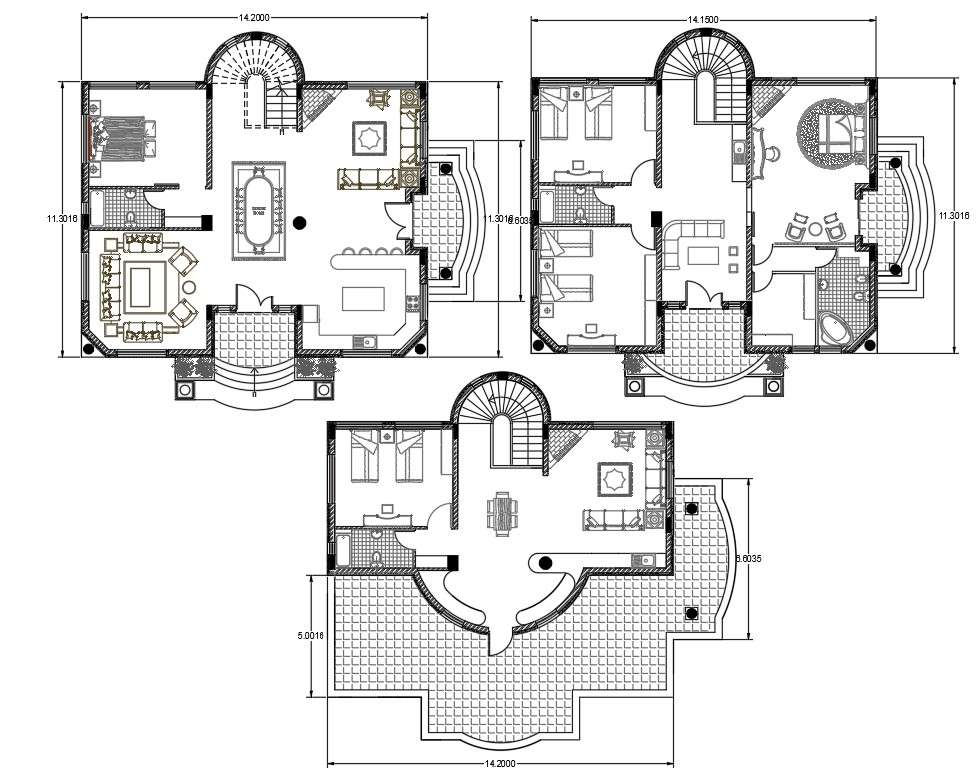
11 X 14 meter plot size of architecture interior house ground floor, first floor and second floor plan with furniture layout plan design which consist king bedroom and queen bedroom, drawing room, living area, dining area, kitchen, gallery and open to sky space with flooring design. download interior house plan design DWG file and collection of fabulous ideas that would serve as a good source of inspiration for new project drawing.