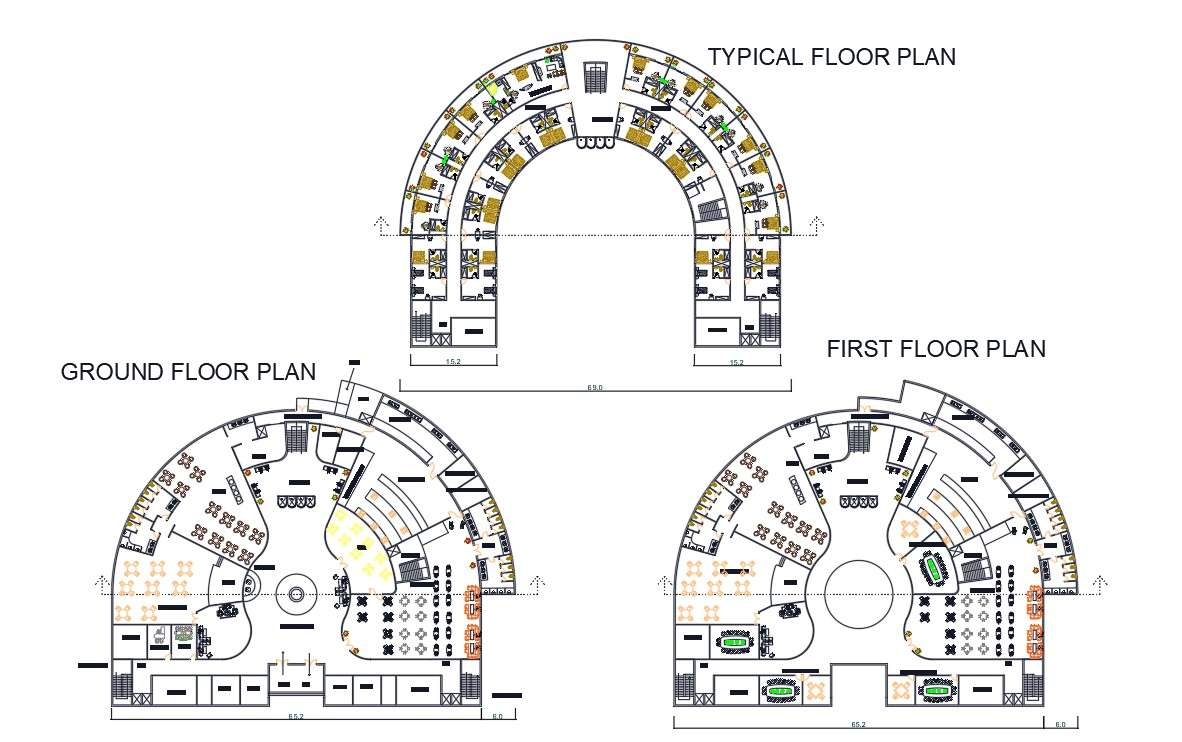
The architecture hotel project ground floor plan, first floor and and up to typical floor plan design with furniture layout CAD that shows entrance reception area, waiting area, toilet, restaurant, admin office, meeting room, and typical bedroom floor plan with attached bathrooms. download hotel layout plan design DWG file.