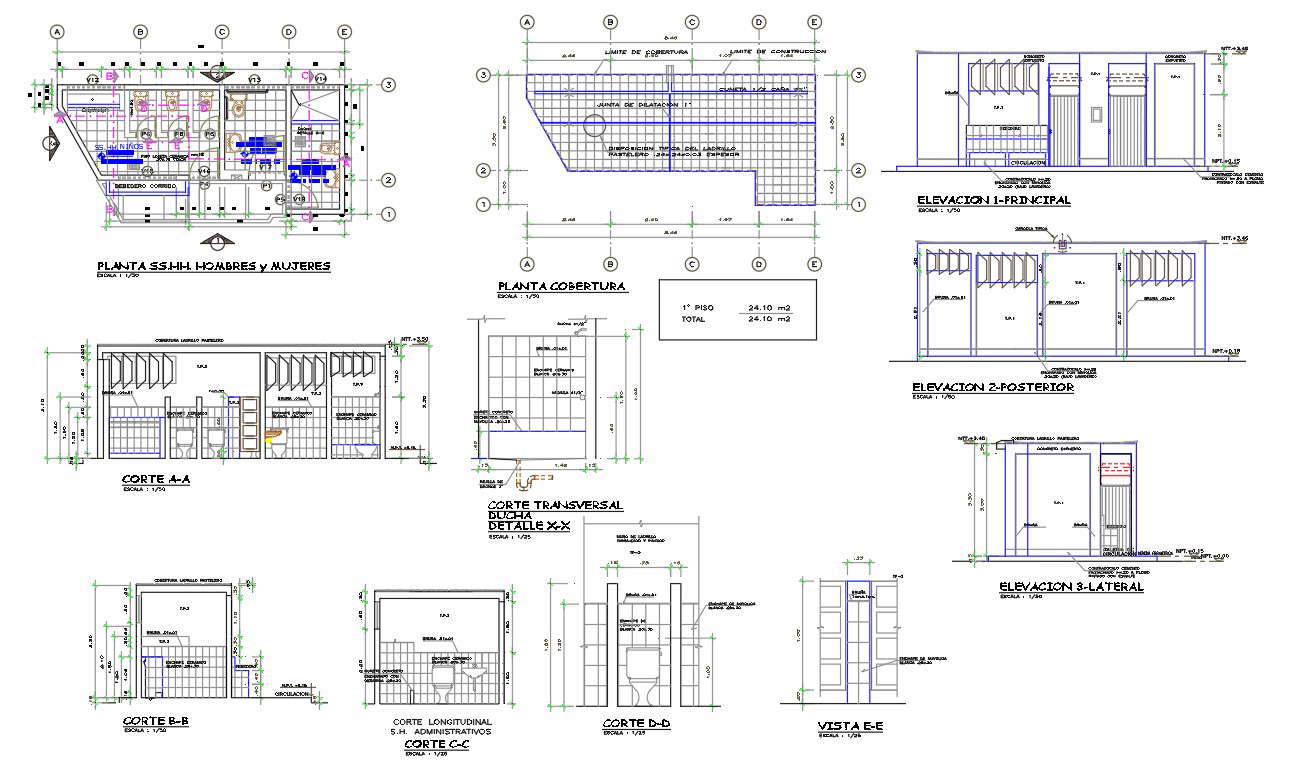Public Toilet Plan And Sectional Elevation Design
Description
2d CAD drawing of public toilet center line plan and sectional elevation design that shows sanitary ware detail, floor plan and plumbing installation detail. download public toilet plan design DWG file.

