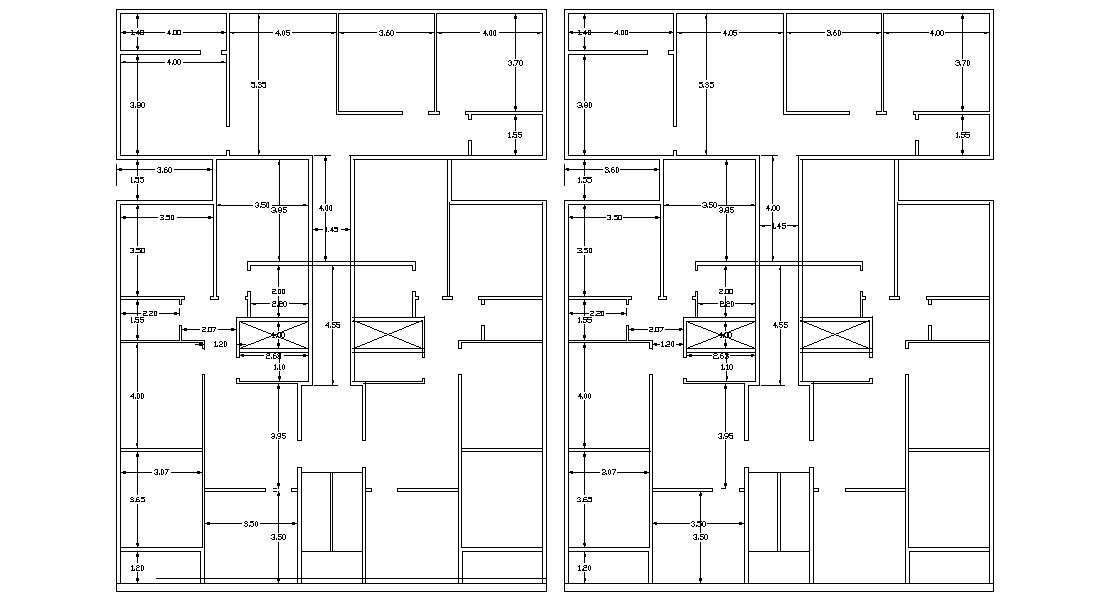Residential Floor Plan Layout DWG File
Description
The modern architecture drawing plan given a master bedroom, kitchen, living room, toilet, washroom, drawing room and staircase. download AutoCAD file.
File Type:
DWG
Category::
Architecture
Sub Category::
Bungalow House Design
type:

